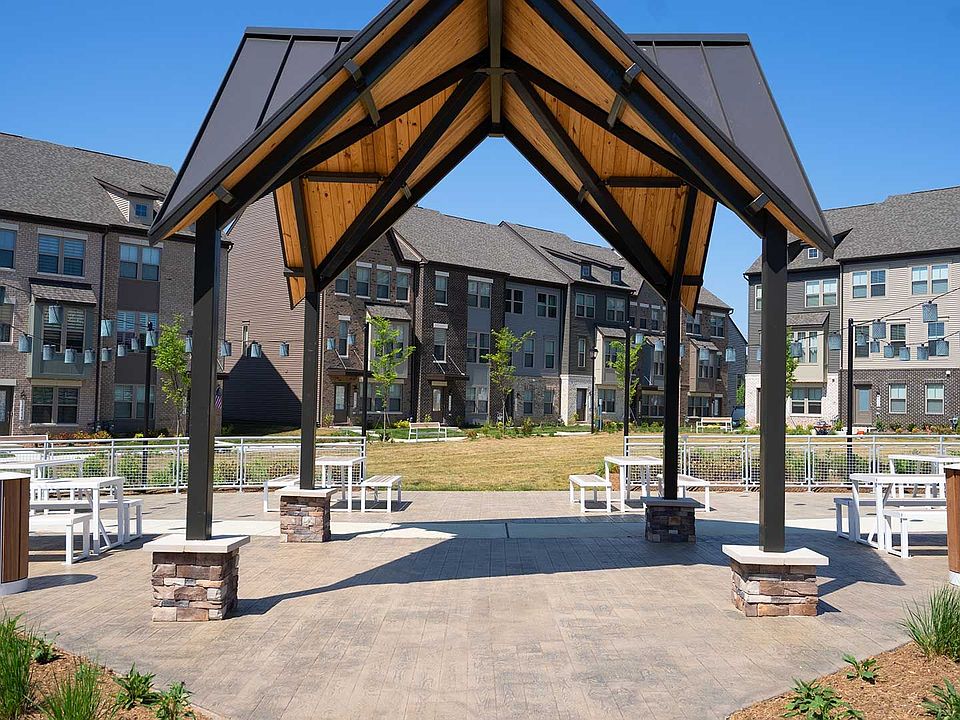The Jenkins is a breathtaking home radiating modern elegance and functionality. Step inside this stunning abode to explore an array of contemporary features crafted to enhance everyday living. The Jenkins features a lower-level rec room with a half bath, providing flexibility and privacy for guests or family members. This thoughtful addition enhances the functionality of the home, catering to various living arrangements with ease. A defining feature of The Jenkins is its expansive kitchen island, ideal for meal prepping and hosting guests. Picture the delight of congregating around this focal point, savoring the culinary delights crafted within its generous space. Not to mention the alluring deck, perfect for outdoor gatherings and dining al fresco. As you head up to the primary bedroom and bathroom on the upper level, you'll discover two more bedrooms with a hall bathroom. Each room is designed to offer ample space for rest and rejuvenation, ensuring a peaceful night's sleep. The photos shown are from a similar home. Contact the Neighborhood Sales Manager today to schedule a tour! Some of the selected options in this home include: Lower level rec room with half bathroom, deck, gourmet kitchen
New construction
$439,990
7033 Savannah Pkwy, Brandywine, MD 20613
3beds
1,943sqft
Townhouse
Built in 2025
-- sqft lot
$440,100 Zestimate®
$226/sqft
$-- HOA
What's special
Lower-level rec roomHall bathroomHalf bathPrimary bedroomGourmet kitchenAlluring deckExpansive kitchen island
- 5 days |
- 230 |
- 24 |
Zillow last checked: 13 hours ago
Listing updated: 13 hours ago
Listed by:
Stanley Martin Homes
Source: Stanley Martin Homes
Travel times
Schedule tour
Select your preferred tour type — either in-person or real-time video tour — then discuss available options with the builder representative you're connected with.
Facts & features
Interior
Bedrooms & bathrooms
- Bedrooms: 3
- Bathrooms: 4
- Full bathrooms: 2
- 1/2 bathrooms: 2
Interior area
- Total interior livable area: 1,943 sqft
Video & virtual tour
Property
Parking
- Total spaces: 2
- Parking features: Garage
- Garage spaces: 2
Details
- Parcel number: 115745261
Construction
Type & style
- Home type: Townhouse
- Property subtype: Townhouse
Condition
- New Construction
- New construction: Yes
- Year built: 2025
Details
- Builder name: Stanley Martin Homes
Community & HOA
Community
- Subdivision: The Woodlands
Location
- Region: Brandywine
Financial & listing details
- Price per square foot: $226/sqft
- Tax assessed value: $18,700
- Date on market: 10/8/2025
About the community
The Woodlands by Stanley Martin is a new neighborhood of townhomes in Prince George's County, Maryland. These modern, 3-4 level townhomes offer open-concept floorplans, designer-inspired finishes, and outdoor living space just off Brandywine Road. Whether you're looking to upsize or purchase your first home, you will find a home design that fits your lifestyle. Nestled in scenic woodlands, this neighborhood offers a quiet retreat less than 30 minutes to downtown DC.
Enjoy brand-new amenities dispersed throughout the neighborhood, including several parks, a meadow trail, and outdoor gathering space with an area for lawn games. With an array of shopping and dining options just minutes from your doorstep and quick access to US-301 and Branch Avenue, you'll love the location and convenience The Woodlands offers.
Source: Stanley Martin Homes

