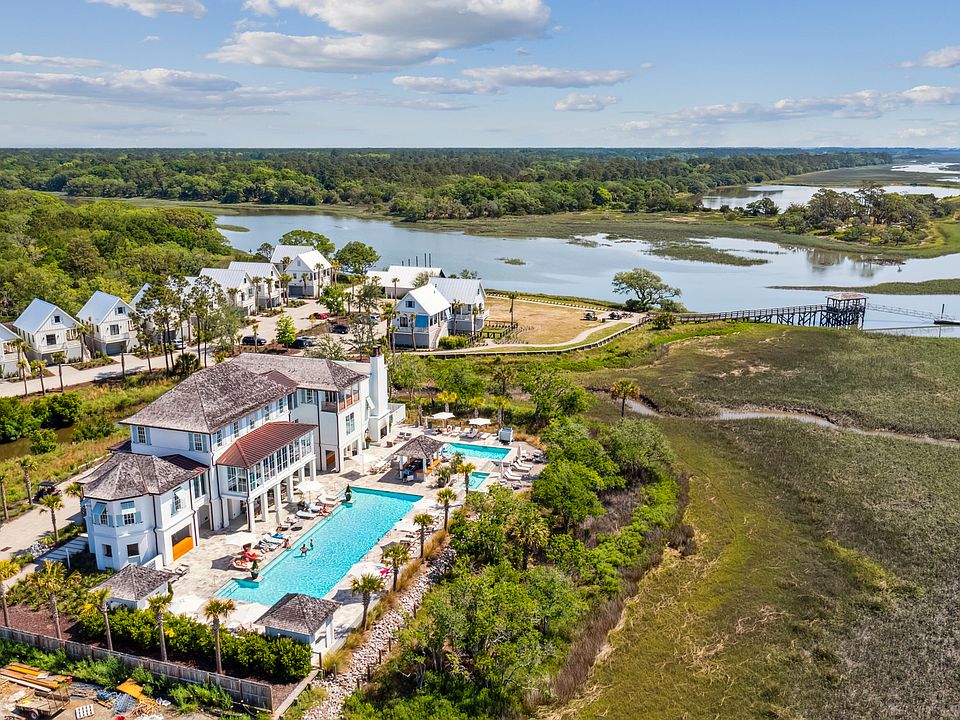Dream sophisticated, timeless charm with the contrast of light-stained wood, white trim and cabinets, and soft blue tones throughout the home. Setting the perfect scene for entertaining on the main level is the heart of the home, an open-floor plan great room and kitchen that seamlessly blend comfort and sophistication. Large modern windows offering gorgeous views at every turn, beckon you outdoors to enjoy the generous screened back porch equipped with a custom tabby concrete outdoor fireplace. The kitchen's vaulted ceiling, custom open shelves, and abundance of textures create a serene coastal aesthetic.Conveniently situated on the main level, the primary suite and guest retreat are thoughtfully positioned on opposite sides of the home, ensuring privacy and generous space for family or guests to unwind in comfort. The second level offers two additional bedrooms with en suite bathrooms and a versatile loft space, ensuring comfort for family and guests. Experience the perfect blend of coastal luxury and modern comfort in this exquisite home.
Active contingent
$1,625,000
7033 Sounding Ln, Johns Island, SC 29455
4beds
2,763sqft
Single Family Residence
Built in 2025
7,405.2 Square Feet Lot
$1,601,500 Zestimate®
$588/sqft
$-- HOA
What's special
Modern windowsVersatile loft spaceGuest retreatVaulted ceilingGreat roomSoft blue tonesOpen-floor plan
Call: (854) 222-7952
- 125 days
- on Zillow |
- 299 |
- 3 |
Zillow last checked: 7 hours ago
Listing updated: August 01, 2025 at 07:59am
Listed by:
Kiawah River Real Estate Company, LLC
Source: CTMLS,MLS#: 25011423
Travel times
Schedule tour
Select your preferred tour type — either in-person or real-time video tour — then discuss available options with the builder representative you're connected with.
Facts & features
Interior
Bedrooms & bathrooms
- Bedrooms: 4
- Bathrooms: 5
- Full bathrooms: 4
- 1/2 bathrooms: 1
Heating
- Heat Pump
Cooling
- Central Air
Features
- Flooring: Wood
- Has fireplace: No
Interior area
- Total structure area: 2,763
- Total interior livable area: 2,763 sqft
Property
Features
- Stories: 2
- Spa features: Community
Lot
- Size: 7,405.2 Square Feet
Construction
Type & style
- Home type: SingleFamily
- Architectural style: Craftsman
- Property subtype: Single Family Residence
Materials
- Cement Siding
- Foundation: Raised
- Roof: Metal
Condition
- New construction: Yes
- Year built: 2025
Details
- Builder name: Kiawah River Development
Utilities & green energy
- Sewer: Private Sewer
- Water: Public
- Utilities for property: John IS Water Co
Community & HOA
Community
- Features: Boat Ramp, Dock Facilities, Dog Park, Fitness Center, Park, Pool, RV / Boat Storage, Tennis Court(s), Trash, Walk/Jog Trails
- Subdivision: Kiawah River
Location
- Region: Johns Island
Financial & listing details
- Price per square foot: $588/sqft
- Date on market: 4/25/2025
- Listing terms: Any
About the community
ParkTrailsClubhouseCommunityCenter+ 2 more
WELCOME to Kiawah River, an idyllic riverfront community between historic Charleston and the beach, celebrating traditional Lowcountry pastimes and active outdoor pursuits. Surround yourself with rejuvenating Lowcountry landscapes accompanied by a waterfront lodge, swim and fitness amenity, a woodland chapel, as well as a boat landing and dockside restaurant. Through decades and seasons of caring for these 2,000 acres situated just across the river from Kiawah Island, we know the joys of spending sunny days and starry nights here, among the herons and osprey. We've gathered the finest land planners, architects, engineers, and builders. And we're partnering with farmers, artists, wellness experts, fishing guides, historians, naturalists, chefs, gardeners, and other creative collaborators. This land and the river inspire us all. Homes from the $1,000,000 and homesites from $350,000. We hope you'll join us!!

3883 Betsy Kerrison Pkwy, Johns Island, SC 29455
Source: Kiawah River Development
