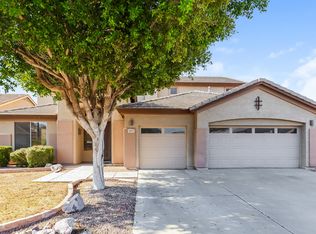Experience the comfort this fabulous 5-bed, 3-bath rental gem has to offer! Providing a 3-car garage, RV gate, & mature landscape. Upon entering, discover an inviting living w/double-height ceilings & a formal dining room perfect for holding a feast. You'll love the harmonious great room paired w/a cozy fireplace for chilly nights! Upgraded kitchen includes recessed lighting, gleaming SS appliances, ample white cabinetry w/crown molding, subway tile backsplash, granite counters, a walk-in pantry, an island, hanging pot rack, & a breakfast nook. Open the double doors to find a large & airy primary retreat, featuring w/plush carpet, an ensuite w/dual sinks, & a walk-in closet. Don't miss the bonus room, ideal for a media room or office. Beautifully landscaped backyard won't disappoint. A covered patio, built-in BBQ, & an enticing pool w/rock waterfall complete the picture. Act swiftly!
House for rent
$3,600/mo
7033 W Honeysuckle Dr, Peoria, AZ 85383
5beds
3,359sqft
Price may not include required fees and charges.
Singlefamily
Available now
No pets
Central air, ceiling fan
Gas dryer hookup laundry
6 Parking spaces parking
Natural gas, fireplace
What's special
Covered patioCozy fireplaceInviting livingRv gateDouble-height ceilingsBonus roomMature landscape
- 25 days
- on Zillow |
- -- |
- -- |
Travel times
Looking to buy when your lease ends?
See how you can grow your down payment with up to a 6% match & 4.15% APY.
Facts & features
Interior
Bedrooms & bathrooms
- Bedrooms: 5
- Bathrooms: 3
- Full bathrooms: 3
Heating
- Natural Gas, Fireplace
Cooling
- Central Air, Ceiling Fan
Appliances
- Laundry: Gas Dryer Hookup, Hookups, Inside
Features
- 9+ Flat Ceilings, Breakfast Bar, Ceiling Fan(s), Double Vanity, Eat-in Kitchen, Full Bth Master Bdrm, Granite Counters, High Speed Internet, Kitchen Island, Separate Shwr & Tub, Upstairs, Vaulted Ceiling(s), Walk In Closet
- Flooring: Carpet, Tile
- Has fireplace: Yes
Interior area
- Total interior livable area: 3,359 sqft
Property
Parking
- Total spaces: 6
- Parking features: Covered
- Details: Contact manager
Features
- Stories: 2
- Exterior features: Contact manager
- Has private pool: Yes
Details
- Parcel number: 20109819
Construction
Type & style
- Home type: SingleFamily
- Architectural style: Contemporary
- Property subtype: SingleFamily
Materials
- Roof: Tile
Condition
- Year built: 1999
Community & HOA
HOA
- Amenities included: Pool
Location
- Region: Peoria
Financial & listing details
- Lease term: Contact For Details
Price history
| Date | Event | Price |
|---|---|---|
| 7/18/2025 | Listed for rent | $3,600+22%$1/sqft |
Source: ARMLS #6894191 | ||
| 9/21/2018 | Listing removed | $2,950$1/sqft |
Source: Renters Warehouse | ||
| 8/27/2018 | Listed for rent | $2,950$1/sqft |
Source: Renters Warehouse | ||
| 8/31/2016 | Listing removed | $399,900$119/sqft |
Source: Elite Real Estate, LLC #5476773 | ||
| 7/29/2016 | Listed for sale | $399,900+55.6%$119/sqft |
Source: Elite Real Estate, LLC #5476773 | ||
![[object Object]](https://photos.zillowstatic.com/fp/a32b017c641c323ea99d332fc5d0dcae-p_i.jpg)
