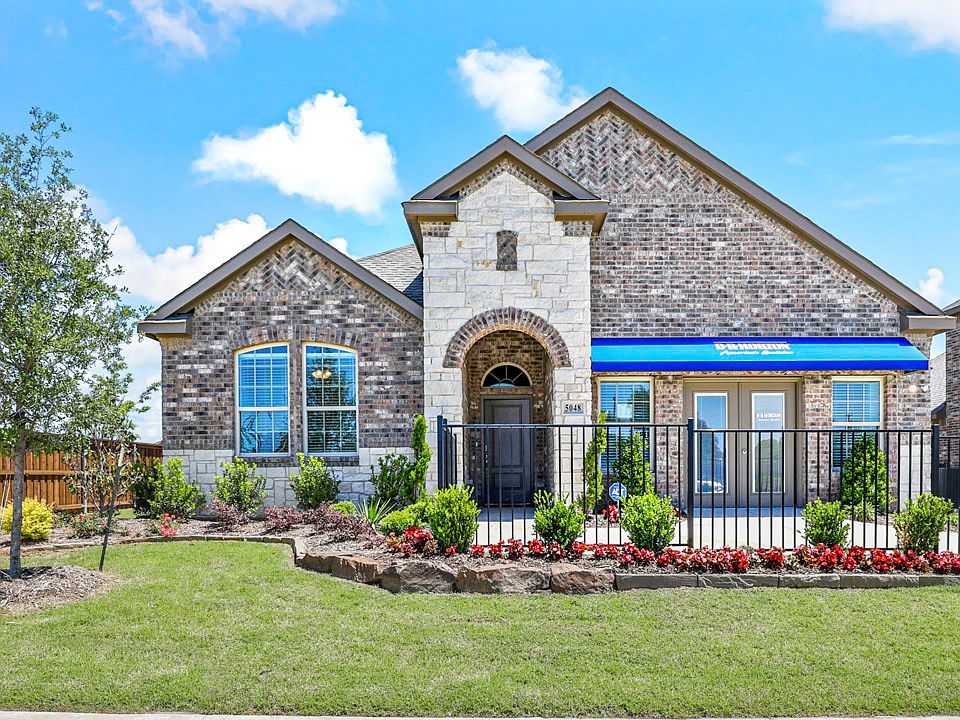Step into this inviting D.R. Horton Series home, where comfort meets effortless entertaining. The striking exterior, with its custom elevation and kiln-fired brick, sets the stage for what lies within. (Some elevations also include stone and siding.) Greet guests on the covered porch, then through the 8-foot walnut gel-stained front door, into a welcoming foyer.
The heart of this home is the expansive kitchen, featuring 42" flat panel cabinets, gleaming granite or quartz countertops, and a substantial island perfect for hosting gatherings. Stainless-steel appliances and a large pantry ensure you're always ready for culinary adventures.
Laminate wood plank flooring flows seamlessly through the living areas, leading to the spacious primary suite. The luxurious primary bath, with its dual vanity, walk-in shower, and generous walk-in closet, provides a serene retreat. Energy Star features, an innovative tech package, and a smart home system enhance both comfort and efficiency. This home is designed for those who love to gather and celebrate.
Photos shown here may not depict the specified home and features. Contact us today for more details!
New construction
$415,085
7034 Birdwatch Dr, Garland, TX 75043
4beds
1,935sqft
Single Family Residence
Built in 2025
-- sqft lot
$414,100 Zestimate®
$215/sqft
$-- HOA
What's special
Stainless-steel appliancesLaminate wood plank flooringGenerous walk-in closetCustom elevationSubstantial islandDual vanityLuxurious primary bath
This home is based on the Canyon plan.
Call: (469) 284-0123
- 29 days |
- 207 |
- 3 |
Zillow last checked: October 02, 2025 at 02:21am
Listing updated: October 02, 2025 at 02:21am
Listed by:
D.R. Horton
Source: DR Horton
Travel times
Schedule tour
Select your preferred tour type — either in-person or real-time video tour — then discuss available options with the builder representative you're connected with.
Facts & features
Interior
Bedrooms & bathrooms
- Bedrooms: 4
- Bathrooms: 2
- Full bathrooms: 2
Interior area
- Total interior livable area: 1,935 sqft
Property
Parking
- Total spaces: 2
- Parking features: Garage
- Garage spaces: 2
Features
- Levels: 1.0
- Stories: 1
Construction
Type & style
- Home type: SingleFamily
- Property subtype: Single Family Residence
Condition
- New Construction
- New construction: Yes
- Year built: 2025
Details
- Builder name: D.R. Horton
Community & HOA
Community
- Subdivision: Fireside by the Lake
Location
- Region: Garland
Financial & listing details
- Price per square foot: $215/sqft
- Date on market: 9/10/2025
About the community
Welcome to Fireside by the Lake!
Conveniently located just 2 miles from Interstate 30, this beautiful community gets its name due to its close proximity of Lake Ray Hubbard. Here at Fireside, you can experience the convenience of easy access highways, while enjoying a serene and beautiful location outside of the city. Fireside by the Lake is also nestled within the highly-regarded Garland ISD.
Fireside by the Lake offers a selection of thoughtfully designed homes with 3 to 4 bedrooms, 2 to 3 bathrooms, and spacious 2 car garages, starting at 1,712 square feet. All homes are equipped with smart home technology providing you with the ability to access your home on the electronically, as well as Energy Star® Certified features designed for energy efficiency. Whether you're seeking relaxing or recreation, there's something for everyone to enjoy right within your neighborhood.
Don't miss out on this opportunity - schedule a tour of Fireside by the Lake today and discover why it's the perfect place to call home!
Source: DR Horton

