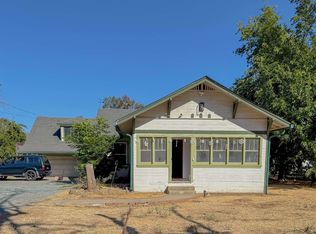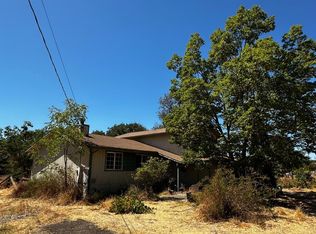Beautiful custom single story on a secluded 2 acre lot. The fully-fenced property features a private gated entry, ~1,000 square foot shop/outbuilding, mini barn, chicken coop, feeding shed, animal shelter, firewood storage, and two pastures. The detached garage, carports, and RV storage with hookups and dump, allow ample parking for cars, recreation vehicles, toys, and more. The home welcomes you with an enchanting trestled entry. Inside you'll find a flowing floor plan with timeless architectural details, tall ceilings, spacious rooms, lots of natural light, and wonderful updates. Other highlights include a wood-burning stove, safe cemented to the master closet floor, and energy efficient enhancements. The charming decks enjoy views of the yard and pastures. The property is zoned AR-2 with horses, sheep, goats, and other livestock allowed.
This property is off market, which means it's not currently listed for sale or rent on Zillow. This may be different from what's available on other websites or public sources.

