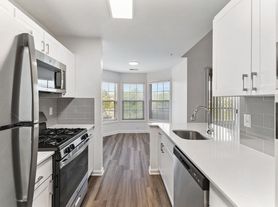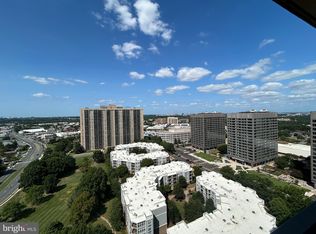Welcome to this bright, spacious two-level condo in the heart of Kingstowne. Blending comfort with convenience, the home features an open floor plan highlighted by a dramatic skylit cathedral ceiling that fills the living spaces with natural light. The inviting living room centers around a decorative fireplace, while the adjoining dining area opens to a private deck perfect for morning coffee or winding down in the evening. The modern kitchen is both stylish and functional, showcasing granite countertops, stainless steel appliances, and generous cabinetry ideal for everyday living or entertaining. A main-level half bath and three large storage areas add practicality to the layout. Upstairs, two primary suites each feature a private full bath and large walk-in closet, providing comfort and privacy for roommates, guests, or anyone who appreciates dual retreats. Additional highlights include one assigned parking space and access to all of Kingstowne's sought-after amenities pools, fitness centers, tennis courts, playgrounds, and scenic walking trails. Conveniently located just 2.5 miles from the Franconia-Springfield Metro Station and minutes to major commuter routes, shops, and restaurants, this home offers suburban ease with quick access to the city. Thoughtfully updated for modern living, the home includes freshly painted interiors, fully renovated bathrooms (2023), and new flooring throughout. A new HVAC system plus a new washer and dryer (both 2024) ensure year-round comfort and peace of mind. Experience the best of Kingstowne living in this bright, stylish, and move-in-ready home.
Apartment for rent
$2,800/mo
7034 Ellingham Cir UNIT F, Kingstowne, VA 22315
2beds
1,432sqft
Price may not include required fees and charges.
Apartment
Available now
Cats, small dogs OK
Central air, electric, ceiling fan
Dryer in unit laundry
Assigned parking
Natural gas, forced air, fireplace
What's special
- 3 days |
- -- |
- -- |
Travel times
Zillow can help you save for your dream home
With a 6% savings match, a first-time homebuyer savings account is designed to help you reach your down payment goals faster.
Offer exclusive to Foyer+; Terms apply. Details on landing page.
Facts & features
Interior
Bedrooms & bathrooms
- Bedrooms: 2
- Bathrooms: 3
- Full bathrooms: 2
- 1/2 bathrooms: 1
Rooms
- Room types: Dining Room, Family Room
Heating
- Natural Gas, Forced Air, Fireplace
Cooling
- Central Air, Electric, Ceiling Fan
Appliances
- Included: Dishwasher, Disposal, Dryer, Microwave, Refrigerator, Washer
- Laundry: Dryer In Unit, In Unit, Laundry Room, Washer In Unit
Features
- 2 Story Ceilings, Ceiling Fan(s), Combination Kitchen/Dining, Family Room Off Kitchen, High Ceilings, Open Floorplan, Vaulted Ceiling(s), Walk In Closet, Walk-In Closet(s)
- Flooring: Carpet
- Has fireplace: Yes
Interior area
- Total interior livable area: 1,432 sqft
Property
Parking
- Parking features: Assigned
Features
- Exterior features: Contact manager
Construction
Type & style
- Home type: Apartment
- Architectural style: Contemporary
- Property subtype: Apartment
Condition
- Year built: 1990
Utilities & green energy
- Utilities for property: Sewage, Water
Building
Management
- Pets allowed: Yes
Community & HOA
Community
- Features: Clubhouse, Fitness Center, Pool, Tennis Court(s)
HOA
- Amenities included: Fitness Center, Pool, Tennis Court(s)
Location
- Region: Kingstowne
Financial & listing details
- Lease term: Contact For Details
Price history
| Date | Event | Price |
|---|---|---|
| 10/14/2025 | Listed for rent | $2,800$2/sqft |
Source: Bright MLS #VAFX2274664 | ||

