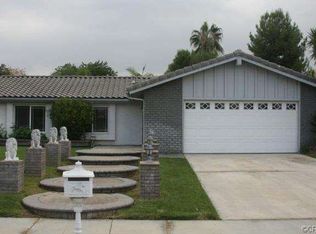Sold for $625,000
Listing Provided by:
Wilfred Olguin DRE #01157603 562-714-2072,
eHomes
Bought with: Best Realty Partners
$625,000
7034 Miami St, Riverside, CA 92506
4beds
1,385sqft
Single Family Residence
Built in 1979
6,970 Square Feet Lot
$636,200 Zestimate®
$451/sqft
$3,045 Estimated rent
Home value
$636,200
$604,000 - $668,000
$3,045/mo
Zestimate® history
Loading...
Owner options
Explore your selling options
What's special
Brilliant foliage and a lush lawn enhance the curb appeal of this Riverside abode that’s waiting for you to move in! Past the foyer, the bright and inviting interior showcases wide-plank flooring leading to the living area’s brick fireplace and wide glass sliders, ideal for gatherings or unwinding. Hold intimate meals in the adjacent dining alcove, served from the updated kitchen with its farm sink, stylish backsplash, large windows, and abundant cabinetry.
Upgraded baths and ample closets accommodate the four carpeted bedrooms awash with natural light. Enjoying a convenient ensuite, the generous primary suite also delights with a personal shaded porch accessed through a sun-welcoming sliding door. A larger covered patio looks out over the verdant greenery and firepit that stands ready for entertaining, recreation, and weekend BBQs. Plus, you’ll have an attached 2-car garage and a side yard suitable for outdoor projects such as a farm-to-table garden or a dog run. With local schools, shopping, parks, and freeways nearby, why wait? Come tour this gem before it passes you by!
Zillow last checked: 8 hours ago
Listing updated: January 13, 2025 at 04:39pm
Listing Provided by:
Wilfred Olguin DRE #01157603 562-714-2072,
eHomes
Bought with:
Nadia Barragan, DRE #02117450
Best Realty Partners
Source: CRMLS,MLS#: CV24076265 Originating MLS: California Regional MLS
Originating MLS: California Regional MLS
Facts & features
Interior
Bedrooms & bathrooms
- Bedrooms: 4
- Bathrooms: 2
- Full bathrooms: 2
- Main level bathrooms: 2
- Main level bedrooms: 4
Bedroom
- Features: All Bedrooms Down
Heating
- Central
Cooling
- Central Air
Appliances
- Laundry: In Garage
Features
- All Bedrooms Down
- Has fireplace: Yes
- Fireplace features: Living Room
- Common walls with other units/homes: No Common Walls
Interior area
- Total interior livable area: 1,385 sqft
Property
Parking
- Total spaces: 2
- Parking features: Garage - Attached
- Attached garage spaces: 2
Features
- Levels: One
- Stories: 1
- Entry location: 1
- Pool features: None
- Has view: Yes
- View description: Neighborhood
Lot
- Size: 6,970 sqft
- Features: Back Yard, Front Yard
Details
- Parcel number: 235021017
- Zoning: R1
- Special conditions: Standard
Construction
Type & style
- Home type: SingleFamily
- Property subtype: Single Family Residence
Condition
- New construction: No
- Year built: 1979
Utilities & green energy
- Sewer: Public Sewer
- Water: Public
Community & neighborhood
Community
- Community features: Street Lights
Location
- Region: Riverside
Other
Other facts
- Listing terms: Conventional,Contract,FHA,Submit,VA Loan
Price history
| Date | Event | Price |
|---|---|---|
| 5/28/2024 | Sold | $625,000$451/sqft |
Source: | ||
| 4/28/2024 | Pending sale | $625,000$451/sqft |
Source: | ||
| 4/17/2024 | Listed for sale | $625,000+59%$451/sqft |
Source: | ||
| 5/9/2019 | Sold | $393,000-0.5%$284/sqft |
Source: Public Record Report a problem | ||
| 4/6/2019 | Pending sale | $394,900+1.3%$285/sqft |
Source: NATIONAL REALTY GROUP #IV19071862 Report a problem | ||
Public tax history
| Year | Property taxes | Tax assessment |
|---|---|---|
| 2025 | $7,141 +49.7% | $637,500 +48.3% |
| 2024 | $4,770 +0.4% | $429,800 +2% |
| 2023 | $4,749 +1.9% | $421,373 +2% |
Find assessor info on the county website
Neighborhood: Casablanca
Nearby schools
GreatSchools rating
- 3/10Washington Elementary SchoolGrades: K-6Distance: 0.5 mi
- 3/10Matthew Gage Middle SchoolGrades: 7-8Distance: 0.8 mi
- 5/10Arlington High SchoolGrades: 9-12Distance: 2.5 mi
Get a cash offer in 3 minutes
Find out how much your home could sell for in as little as 3 minutes with a no-obligation cash offer.
Estimated market value$636,200
Get a cash offer in 3 minutes
Find out how much your home could sell for in as little as 3 minutes with a no-obligation cash offer.
Estimated market value
$636,200
