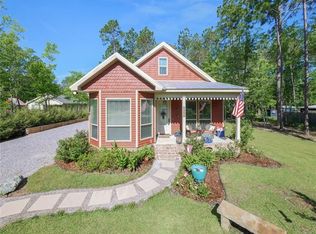Closed
Price Unknown
70341 Menuet Rd, Mandeville, LA 70471
3beds
1,355sqft
Single Family Residence
Built in 2008
0.35 Acres Lot
$283,400 Zestimate®
$--/sqft
$1,832 Estimated rent
Maximize your home sale
Get more eyes on your listing so you can sell faster and for more.
Home value
$283,400
$258,000 - $312,000
$1,832/mo
Zestimate® history
Loading...
Owner options
Explore your selling options
What's special
Better rush to grab this one up. "Abita Style" raised cottage w/ 29x4 front porch, 12x5 back porch, & 16x12 side deck (just recently added) plus other updates - 3BRs / 2FullBaths - Open Living-Dining w/ cozy fireplace; primary bath updated w/ oversized shower (no tub), Primary BR has French doors to outside, Kitchen recently updated - cabinets painted, granite counters installed, dishwasher replaced, & new crank window to serve thru so you can enjoy sitting on side deck having coffee or tea or cocktails or BBQ, windows feature designer custom shades. There's more! Original well was 110 feet deep. Well moved to “better” location, per well people, & deepened to 310 feet for clearer water - WOW! Extremely well maintained. See Amenities attached. Oversized lot w/ wooded greenspace in the rear. One could easily add a culvert to create rear yd access. More than ample parking. Freshly landscaped gardens & house just pressure washed. Workshop w/ power. This one's just full of charm & a really great price! Very peaceful no outlet street & the Tammany Trace is just a short stroll, jog, or bike ride up Hoffman Rd. And, there's a Book Box right at the curb in your front yard - so sweet! Blue ribbon schools: Abita Springs Elem & Middle; Fontainebleau Jr & High. Plus, brand new PUD coming off Hoffman / Hwy 59 w/ houses over $400k - WOW!
Zillow last checked: 8 hours ago
Listing updated: May 16, 2025 at 05:25pm
Listed by:
Lovelle Blitch 985-264-6222,
Crescent Sotheby's International Realty
Bought with:
Sissy Blewster
REVE, REALTORS
Source: GSREIN,MLS#: 2485185
Facts & features
Interior
Bedrooms & bathrooms
- Bedrooms: 3
- Bathrooms: 2
- Full bathrooms: 2
Primary bedroom
- Description: Flooring: Carpet
- Level: Lower
- Dimensions: 16.11 X 14.2
Bedroom
- Description: Flooring: Carpet
- Level: Lower
- Dimensions: 13.00 X 12.2
Bedroom
- Description: Flooring: Carpet
- Level: Lower
- Dimensions: 12.2 X 9.70
Primary bathroom
- Level: Lower
- Dimensions: 8.8 x 8.3
Bathroom
- Level: Lower
- Dimensions: 8.8 x 4.11
Dining room
- Description: Flooring: Wood
- Level: Lower
- Dimensions: 13.8 x 12.11
Kitchen
- Description: Flooring: Tile
- Level: Lower
- Dimensions: 12.11 x 10.8
Laundry
- Description: Inside
- Level: Lower
- Dimensions: 8.3 x 4.4
Living room
- Description: Flooring: Wood
- Level: Lower
- Dimensions: 16.6 x 13.8
Heating
- Central
Cooling
- Central Air, 1 Unit
Appliances
- Included: Dishwasher, Microwave, Oven, Range
- Laundry: Washer Hookup, Dryer Hookup
Features
- Ceiling Fan(s)
- Has fireplace: Yes
- Fireplace features: Wood Burning
Interior area
- Total structure area: 1,568
- Total interior livable area: 1,355 sqft
Property
Parking
- Parking features: Driveway
Features
- Levels: One
- Stories: 1
- Patio & porch: Other, Porch
- Exterior features: Porch, Permeable Paving
- Pool features: None
Lot
- Size: 0.35 Acres
- Dimensions: 90 x 200
- Features: Outside City Limits, Rectangular Lot
Details
- Additional structures: Shed(s)
- Parcel number: 54406
- Special conditions: None
Construction
Type & style
- Home type: SingleFamily
- Architectural style: Acadian
- Property subtype: Single Family Residence
Materials
- Foundation: Raised
- Roof: Shingle
Condition
- Excellent
- Year built: 2008
Utilities & green energy
- Sewer: Treatment Plant
- Water: Well
Community & neighborhood
Location
- Region: Mandeville
- Subdivision: Abita Spr Ter
Price history
| Date | Event | Price |
|---|---|---|
| 5/16/2025 | Sold | -- |
Source: | ||
| 3/21/2025 | Contingent | $282,000$208/sqft |
Source: | ||
| 2/20/2025 | Listed for sale | $282,000+94.5%$208/sqft |
Source: | ||
| 2/23/2012 | Sold | -- |
Source: | ||
| 1/15/2012 | Price change | $145,000$107/sqft |
Source: Homepath #900876 Report a problem | ||
Public tax history
| Year | Property taxes | Tax assessment |
|---|---|---|
| 2024 | $1,067 -6.2% | $16,081 |
| 2023 | $1,137 | $16,081 |
| 2022 | $1,137 +0.2% | $16,081 |
Find assessor info on the county website
Neighborhood: 70471
Nearby schools
GreatSchools rating
- 7/10Abita Springs Middle SchoolGrades: 4-6Distance: 1.8 mi
- 7/10Fontainebleau Junior High SchoolGrades: 7-8Distance: 3.5 mi
- 8/10Fontainebleau High SchoolGrades: 9-12Distance: 3.2 mi
Schools provided by the listing agent
- Elementary: Abita Springs
- Middle: Abita Springs
- High: Fontainebleau
Source: GSREIN. This data may not be complete. We recommend contacting the local school district to confirm school assignments for this home.
Sell for more on Zillow
Get a free Zillow Showcase℠ listing and you could sell for .
$283,400
2% more+ $5,668
With Zillow Showcase(estimated)
$289,068