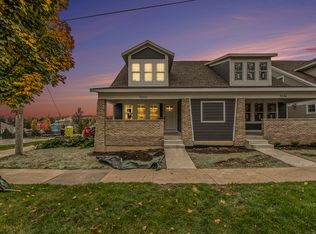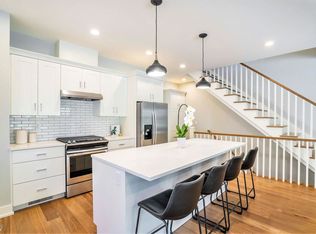Sold
$450,000
7035 Ada Depot Dr, Ada, MI 49301
2beds
1,364sqft
Condominium
Built in 2023
-- sqft lot
$456,800 Zestimate®
$330/sqft
$2,581 Estimated rent
Home value
$456,800
$429,000 - $484,000
$2,581/mo
Zestimate® history
Loading...
Owner options
Explore your selling options
What's special
Clean, simple, classic style with an open, versatile floor plan offering plenty of natural light. Features include a covered porch, Sunroom, Andersen 100 windows, hardwood floors, stained wood tread stairs, quartz countertops, soft-close cabinets, recessed lighting & 9' ceilings. Nestled in the heart of a newly transformed Ada village, walk or bike to all its abundant recreational activities and amenities including restaurants, shopping, salons, grocery store, seasonal farmers market, library, parks, trails & entertainment just steps away from your front door! Bronson St. Residences consist of 25 units designed by J. Visser Design & built by Woods Builders.
Zillow last checked: 8 hours ago
Listing updated: August 15, 2025 at 12:50pm
Listed by:
Jeff Heglund 616-916-1915,
JH Realty Partners,
James H Heglund 616-540-5770,
JH Realty Partners
Bought with:
Robert A Antonini, 6501310525
Coldwell Banker Schmidt Realtors
Source: MichRIC,MLS#: 24050954
Facts & features
Interior
Bedrooms & bathrooms
- Bedrooms: 2
- Bathrooms: 3
- Full bathrooms: 2
- 1/2 bathrooms: 1
Primary bedroom
- Level: Upper
Bedroom 2
- Level: Upper
Bedroom 3
- Level: Upper
Primary bathroom
- Level: Upper
Dining area
- Level: Main
Kitchen
- Level: Main
Laundry
- Level: Upper
Living room
- Level: Main
Heating
- Forced Air
Cooling
- Central Air
Appliances
- Included: Dishwasher, Microwave, Range, Refrigerator
- Laundry: Upper Level
Features
- Center Island
- Windows: Insulated Windows
- Basement: Walk-Out Access
- Has fireplace: No
Interior area
- Total structure area: 1,296
- Total interior livable area: 1,364 sqft
Property
Parking
- Total spaces: 2
- Parking features: Attached
- Garage spaces: 2
Features
- Stories: 3
Lot
- Features: Ground Cover, Shrubs/Hedges
Details
- Parcel number: 411528480016
- Zoning description: C2
Construction
Type & style
- Home type: Condo
- Property subtype: Condominium
Materials
- HardiPlank Type
- Roof: Composition
Condition
- New Construction
- New construction: Yes
- Year built: 2023
Details
- Builder name: Woods Builders
Utilities & green energy
- Sewer: Public Sewer
- Water: Public
- Utilities for property: Natural Gas Connected
Community & neighborhood
Location
- Region: Ada
HOA & financial
HOA
- Has HOA: Yes
- HOA fee: $360 monthly
- Services included: Other, Water, Snow Removal, Sewer, Maintenance Grounds
- Association phone: 616-228-4792
Other
Other facts
- Listing terms: Cash,Conventional
- Road surface type: Paved
Price history
| Date | Event | Price |
|---|---|---|
| 8/15/2025 | Sold | $450,000-2.2%$330/sqft |
Source: | ||
| 8/2/2025 | Pending sale | $459,900$337/sqft |
Source: | ||
| 5/20/2025 | Price change | $459,900-3.6%$337/sqft |
Source: | ||
| 5/16/2025 | Price change | $477,000-0.6%$350/sqft |
Source: | ||
| 4/30/2025 | Price change | $479,900-2%$352/sqft |
Source: | ||
Public tax history
| Year | Property taxes | Tax assessment |
|---|---|---|
| 2024 | -- | $92,500 +51.6% |
| 2021 | -- | $61,000 +1.7% |
| 2020 | -- | $60,000 +165.5% |
Find assessor info on the county website
Neighborhood: 49301
Nearby schools
GreatSchools rating
- 10/10Ada Elementary SchoolGrades: PK-4Distance: 0.4 mi
- 9/10Central Middle SchoolGrades: 7-8Distance: 1.6 mi
- 9/10Central High SchoolGrades: 9-12Distance: 1.7 mi

Get pre-qualified for a loan
At Zillow Home Loans, we can pre-qualify you in as little as 5 minutes with no impact to your credit score.An equal housing lender. NMLS #10287.
Sell for more on Zillow
Get a free Zillow Showcase℠ listing and you could sell for .
$456,800
2% more+ $9,136
With Zillow Showcase(estimated)
$465,936

