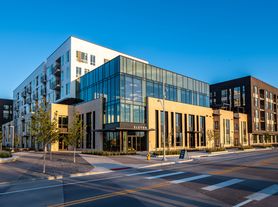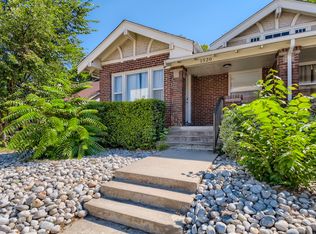**TWO WEEKS FREE RENT**
Nick Suedbeck
Welcome to 7035 E 38th Avenue #4 a beautifully renovated 2-bedroom, 2.5-bath home offering modern comfort in a prime Denver location. This bright and spacious unit features central A/C, an in-unit washer and dryer, and a rare two-car attached garage for added convenience. Inside, you'll find fresh and modern features throughout, creating a clean, contemporary feel that's ready for you to move in and make your own. Located directly across the street from a park, you'll enjoy easy access to outdoor space while staying close to local shops, restaurants, and major commuter routes. This home perfectly combines style, function, and location don't miss the chance to call it yours.
Unit Amenities:
- Central AC
- In unit washer/dryer
- Two Car Attached Garage
- Across the street from park
- New Construction
Rent:$2,495
Deposit:$2,495 for well-qualified applicants.
Atlas Real Estate has partnered with Jetty to offer an affordable alternative to upfront cash security deposits. Residents approved through Jetty can choose between purchasing a deposit replacement policy with Jetty at a fraction of the upfront cost OR pay a security deposit as low as 1 month's rent, for well qualified applicants.
Utilities: Resident responsible for all utilities.
- Renters Insurance: Required with a minimum of $100,000 coverage and Atlas Real Estate listed as a third
party or interested party
**Resident Benefits Package (RBP)**
RBP: $39.95
This sweet deal makes life a breeze! It includes quarterly air filter delivery, utility concierge, identity protection, 24/7 maintenance coordination, resident rewards program, credit building, and even renter's insurance!
Pet Policy:
A PetScreening Application is required if applying with an Emotional Support or Service Animal.
Pets accepted! (2) total are allowed
$300 refundable pet deposit is due at the time of move in.
$35 monthly pet rent.
Admin Fee: A monthly admin fee of $10 will be applied throughout lease term.
Rental Qualifications:
Please provide proof of income equal to ~2x the monthly rent amount.
No evictions within the last 5 years
Background and Credit check required
*Photos in listing may not be of the exact property marketed. Please inquire.
Contact us today to schedule a tour/apply!
Nick Suedbeck
Residential rental license: 2023-LE-0023568
Professionally managed by Atlas Real Estate CO.
@REALTOR
By clicking on this listing or submitting an inquiry, you consent to receive communications, including calls and texts, from Atlas Real Estate and its partners regarding this property and related real estate services.
2 Car Garage
Attached 2 Car Garage
Central A/C
Central Air
Tankless Water Heater
Washer/Dryer In Unit
Apartment for rent
$2,495/mo
7035 E 38th Ave #4, Denver, CO 80207
2beds
1,418sqft
Price may not include required fees and charges.
Apartment
Available now
Cats, dogs OK
Central air, ceiling fan
In unit laundry
Attached garage parking
Forced air
What's special
Fresh and modern featuresClean contemporary feelModern comfortTwo-car attached garageIn-unit washer and dryerBright and spacious unit
- 17 days
- on Zillow |
- -- |
- -- |
Travel times
Renting now? Get $1,000 closer to owning
Unlock a $400 renter bonus, plus up to a $600 savings match when you open a Foyer+ account.
Offers by Foyer; terms for both apply. Details on landing page.
Facts & features
Interior
Bedrooms & bathrooms
- Bedrooms: 2
- Bathrooms: 3
- Full bathrooms: 2
- 1/2 bathrooms: 1
Rooms
- Room types: Dining Room, Master Bath, Office
Heating
- Forced Air
Cooling
- Central Air, Ceiling Fan
Appliances
- Included: Dishwasher, Disposal, Dryer, Microwave, Range/Oven, Washer
- Laundry: In Unit
Features
- Ceiling Fan(s), Storage, Walk-In Closet(s)
- Flooring: Carpet, Hardwood, Laminate
Interior area
- Total interior livable area: 1,418 sqft
Property
Parking
- Parking features: Attached, Garage
- Has attached garage: Yes
- Details: Contact manager
Features
- Patio & porch: Deck, Patio, Porch
- Exterior features: Balcony, Breakfast bar, Eat-in kitchen, Flexible duration lease, Flooring: Laminate, Granite kitchen counters, Heating system: ForcedAir, High ceilings, Kitchen recently updated, Less than five years old, Less than ten years old, Living room, Modern bath fixtures, New construction, No Utilities included in rent, Open floor plan, Park nearby, Recently renovated, Stainless steel appliances, Walking/biking trails
Details
- Parcel number: 0120426021000
Construction
Type & style
- Home type: Apartment
- Property subtype: Apartment
Building
Management
- Pets allowed: Yes
Community & HOA
Community
- Features: Playground
Location
- Region: Denver
Financial & listing details
- Lease term: Contact For Details
Price history
| Date | Event | Price |
|---|---|---|
| 9/26/2025 | Price change | $2,495-7.4%$2/sqft |
Source: Zillow Rentals | ||
| 9/17/2025 | Listed for rent | $2,695$2/sqft |
Source: Zillow Rentals | ||

