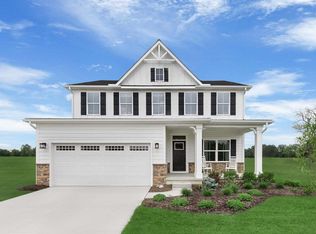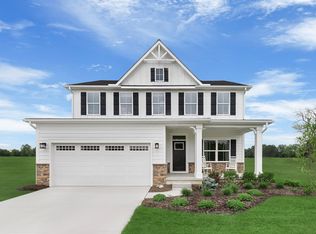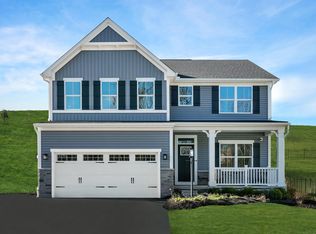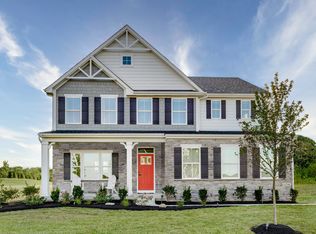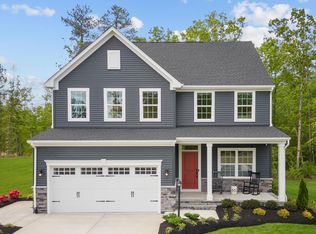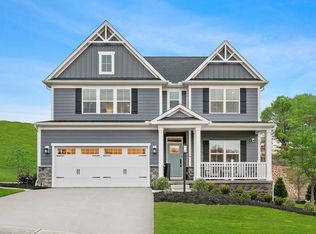Listed sold same day! Introducing The Greenwood with a primary bedroom on the main level & 2-Car Garage! To Be Built In The Final Phase Of The Ridge At Fairway Forest, The Greenwood Boasts An Open Concept Design With Cozy Gas Fireplace, 4 Bedrooms, 2.5 Baths, A Spacious Owner's Suite With Walk-In Closet & A Private Spa-Like Bath Featuring Dual Vanities & Roman Shower. The Chef's Kitchen Features Upgraded Cushion Close Cabinetry, Large Island, Granite, Stainless Appliances & Luxury Vinyl Plank Flooring. The Ridge at Fairway Forest is nestled in beautiful Southwest Roanoke County, and only minutes from downtown Salem in a peaceful setting with beautiful mountain views, and private homesites. Every new home in The Ridge at Fairway Forest is tested, inspected & HERS(r) scored by a third-party energy consultant and a third-party inspector. PLUS Receive $20,000 In Summer Savings To Pay All Closing Costs Or Buy-Down You Interest Rate With Your Purchase By 7/31! To Learn More, Visit Our Website To Schedule Your Visit To Our Decorated Model Home Today!
Pending
$577,485
7035 Fairway Ridge Rd, Salem, VA 24153
4beds
2,423sqft
Est.:
Single Family Residence
Built in 2025
0.26 Acres Lot
$-- Zestimate®
$238/sqft
$42/mo HOA
What's special
- 173 days |
- 7 |
- 0 |
Zillow last checked: 8 hours ago
Listing updated: October 14, 2025 at 10:54pm
Listed by:
MEG SMITH 540-353-2803,
MKB, REALTORS(r)
Source: RVAR,MLS#: 920237
Facts & features
Interior
Bedrooms & bathrooms
- Bedrooms: 4
- Bathrooms: 3
- Full bathrooms: 2
- 1/2 bathrooms: 1
Heating
- Forced Air Gas, Zoned
Cooling
- Central Air
Appliances
- Included: Dishwasher, Microwave, Gas Range, Refrigerator
Features
- Breakfast Area
- Flooring: Laminate, Vinyl
- Doors: Screen
- Has basement: No
- Number of fireplaces: 1
- Fireplace features: Family Room, Gas Log
Interior area
- Total structure area: 2,423
- Total interior livable area: 2,423 sqft
- Finished area above ground: 2,423
Property
Parking
- Parking features: Detached, Paved, Garage Door Opener
- Has garage: Yes
Features
- Levels: Two
- Stories: 2
- Patio & porch: Patio, Front Porch
- Exterior features: Maint-Free Exterior
- Has view: Yes
Lot
- Size: 0.26 Acres
Details
- Parcel number: 066.020347.000000
- Zoning: R-1
Construction
Type & style
- Home type: SingleFamily
- Property subtype: Single Family Residence
Materials
- Fiber Cement, Stone
- Foundation: Slab
Condition
- New Construction,Proposed
- New construction: Yes
- Year built: 2025
Utilities & green energy
- Electric: 2 Phase
- Sewer: Public Sewer
- Utilities for property: Cable Connected, Underground Utilities, Cable
Community & HOA
Community
- Features: Golf
- Subdivision: The Ridge at Fairway Forest
HOA
- Has HOA: Yes
- HOA fee: $500 annually
Location
- Region: Salem
Financial & listing details
- Price per square foot: $238/sqft
- Tax assessed value: $86,400
- Annual tax amount: $5,742
- Date on market: 8/19/2025
- Road surface type: Paved
Estimated market value
Not available
Estimated sales range
Not available
$2,808/mo
Price history
Price history
| Date | Event | Price |
|---|---|---|
| 8/19/2025 | Pending sale | $577,485-2.1%$238/sqft |
Source: | ||
| 8/19/2025 | Listing removed | $589,990$243/sqft |
Source: | ||
| 8/16/2025 | Price change | $589,990+1.7%$243/sqft |
Source: | ||
| 7/28/2025 | Price change | $579,990-9.4%$239/sqft |
Source: | ||
| 6/13/2025 | Listed for sale | $639,990$264/sqft |
Source: | ||
Public tax history
Public tax history
| Year | Property taxes | Tax assessment |
|---|---|---|
| 2025 | $890 | $86,400 |
Find assessor info on the county website
BuyAbility℠ payment
Est. payment
$3,465/mo
Principal & interest
$2788
Property taxes
$433
Other costs
$244
Climate risks
Neighborhood: 24153
Nearby schools
GreatSchools rating
- 7/10Oak Grove Elementary SchoolGrades: PK-5Distance: 2.1 mi
- 7/10Hidden Valley Middle SchoolGrades: 6-8Distance: 2.1 mi
- 9/10Hidden Valley High SchoolGrades: 9-12Distance: 3.3 mi
Schools provided by the listing agent
- Elementary: Oak Grove
- Middle: Hidden Valley
- High: Hidden Valley
Source: RVAR. This data may not be complete. We recommend contacting the local school district to confirm school assignments for this home.
- Loading
