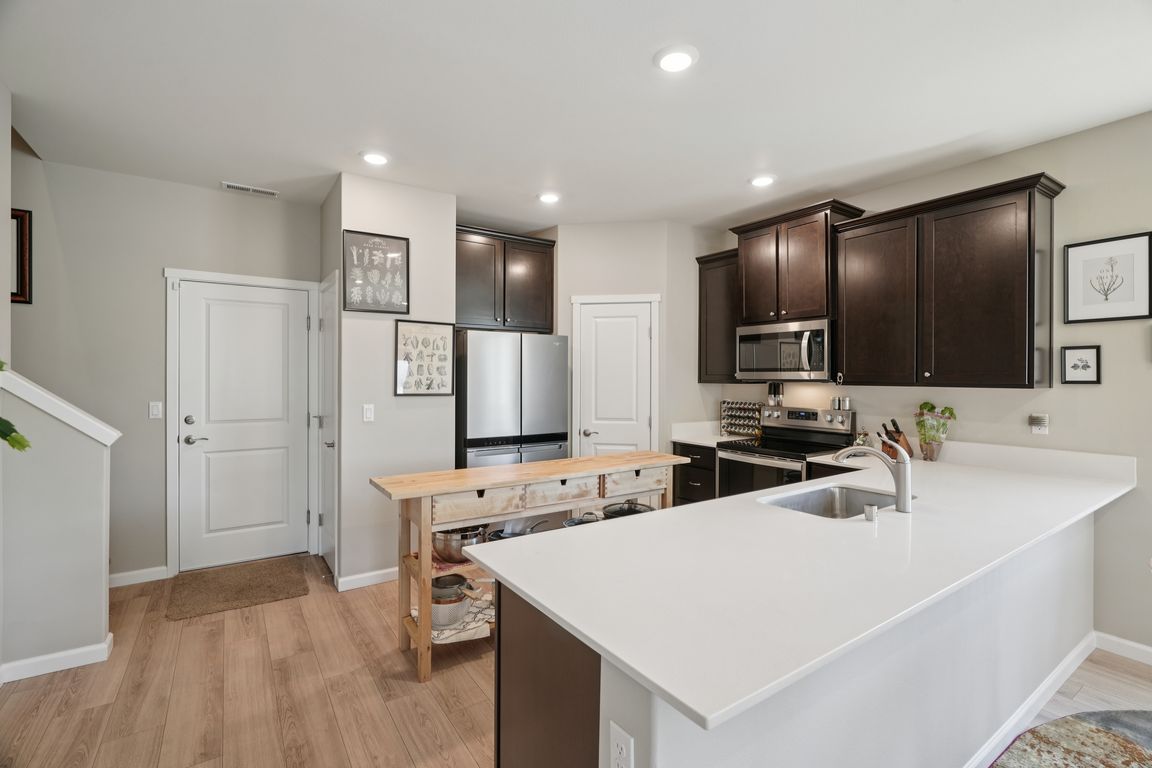
ActivePrice cut: $10K (10/3)
$440,000
4beds
1,646sqft
7035 NE 155th Pl, Vancouver, WA 98682
4beds
1,646sqft
Residential, townhouse
Built in 2022
5,227 sqft
2 Attached garage spaces
$267 price/sqft
$173 monthly HOA fee
What's special
Private balconyOpen floor planNatural lightSoaring ceilingsWalk-in closetEnsuite bathroomPrivate deck
Two-story corner-unit townhome! This beautifully maintained home feels like new, offering soaring ceilings and expansive windows that flood the space with natural light for a bright and welcoming atmosphere. The thoughtfully designed open floor plan makes entertaining effortless. The kitchen features sleek stainless steel appliances, ample cabinetry, a walk-in pantry, and ...
- 31 days |
- 428 |
- 11 |
Source: RMLS (OR),MLS#: 211025953
Travel times
Kitchen
Living Room
Primary Bedroom
Bedroom
Outside
Zillow last checked: 7 hours ago
Listing updated: October 03, 2025 at 09:52am
Listed by:
Meghann Johnson 360-977-9147,
Reger Homes LLC
Source: RMLS (OR),MLS#: 211025953
Facts & features
Interior
Bedrooms & bathrooms
- Bedrooms: 4
- Bathrooms: 3
- Full bathrooms: 2
- Partial bathrooms: 1
- Main level bathrooms: 1
Rooms
- Room types: Bedroom 4, Laundry, Bedroom 2, Bedroom 3, Dining Room, Family Room, Kitchen, Living Room, Primary Bedroom
Primary bedroom
- Features: Ceiling Fan, Deck, Ensuite, Walkin Closet, Wallto Wall Carpet
- Level: Upper
- Area: 156
- Dimensions: 13 x 12
Bedroom 2
- Features: Closet, Wallto Wall Carpet
- Level: Upper
- Area: 108
- Dimensions: 9 x 12
Bedroom 3
- Features: Closet, Wallto Wall Carpet
- Level: Upper
- Area: 108
- Dimensions: 9 x 12
Bedroom 4
- Features: Closet, Wallto Wall Carpet
- Level: Upper
- Area: 81
- Dimensions: 9 x 9
Dining room
- Level: Main
- Area: 105
- Dimensions: 15 x 7
Kitchen
- Features: Dishwasher, Microwave, Pantry, Closet, Free Standing Range, Free Standing Refrigerator
- Level: Main
- Area: 180
- Width: 12
Living room
- Features: Ceiling Fan, High Ceilings
- Level: Main
- Area: 209
- Dimensions: 19 x 11
Heating
- Forced Air, Heat Pump
Cooling
- Heat Pump
Appliances
- Included: Dishwasher, Disposal, Free-Standing Range, Free-Standing Refrigerator, Microwave, Plumbed For Ice Maker, Stainless Steel Appliance(s), Washer/Dryer, Electric Water Heater, Tank Water Heater
- Laundry: Laundry Room
Features
- Ceiling Fan(s), High Ceilings, Quartz, Closet, Built-in Features, Pantry, Walk-In Closet(s)
- Flooring: Wall to Wall Carpet
- Windows: Double Pane Windows, Vinyl Frames
- Basement: Crawl Space
Interior area
- Total structure area: 1,646
- Total interior livable area: 1,646 sqft
Video & virtual tour
Property
Parking
- Total spaces: 2
- Parking features: On Street, Garage Door Opener, Attached, Oversized
- Attached garage spaces: 2
- Has uncovered spaces: Yes
Accessibility
- Accessibility features: Builtin Lighting, Garage On Main, Accessibility
Features
- Levels: Two
- Stories: 2
- Patio & porch: Covered Deck, Porch, Deck
- Exterior features: Yard
- Fencing: Fenced
- Has view: Yes
- View description: Vineyard
Lot
- Size: 5,227.2 Square Feet
- Features: Corner Lot, Level, Sprinkler, SqFt 5000 to 6999
Details
- Parcel number: 986057221
Construction
Type & style
- Home type: Townhouse
- Property subtype: Residential, Townhouse
- Attached to another structure: Yes
Materials
- Cement Siding, Lap Siding
- Foundation: Stem Wall
- Roof: Composition
Condition
- Resale
- New construction: No
- Year built: 2022
Utilities & green energy
- Sewer: Public Sewer
- Water: Public
Community & HOA
HOA
- Has HOA: Yes
- Amenities included: Front Yard Landscaping
- HOA fee: $173 monthly
Location
- Region: Vancouver
Financial & listing details
- Price per square foot: $267/sqft
- Tax assessed value: $385,031
- Annual tax amount: $3,831
- Date on market: 9/4/2025
- Listing terms: Cash,Conventional,FHA,VA Loan
- Road surface type: Concrete, Paved