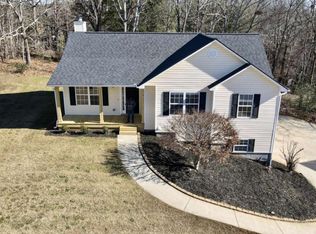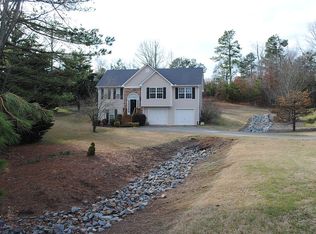Closed
$359,500
7035 Ridge Way, Gainesville, GA 30506
3beds
1,720sqft
Single Family Residence
Built in 2003
0.59 Acres Lot
$369,200 Zestimate®
$209/sqft
$2,103 Estimated rent
Home value
$369,200
$351,000 - $388,000
$2,103/mo
Zestimate® history
Loading...
Owner options
Explore your selling options
What's special
Welcome Home! Single Level Ranch home located in sought after Forsyth County. This home is MOVE IN ready with brand new paint and floors. Sitting on just over 1/2 acre, this 3 bedroom, 2 bath home is nestled at the end of a cul-de-sac in a well kept and quiet neighborhood with no HOA! This home features an open floor plan with large living room ready for all your gatherings. The bedrooms are a great size and the primary bedroom is oversized with a sitting area great for an office, workout area, or nursery. You can also access the back patio from the primary master for those early morning cup of coffee, or late afternoon glass of wine. The large 8x12 storage building is perfect to store lawn equipment, outdoor toys, or even be used for a workshop. This home is conveniently located just 3 miles from 400, 5 miles from Dawsonville's growing retail area, 8 miles from Gainesville, and only 1 mile from Lake Lanier recreational park. Come fall in love with your next home located in the Chestatee Elementary, North Forsyth Middle, and East Forsyth High School Districts.
Zillow last checked: 9 hours ago
Listing updated: December 15, 2023 at 08:09pm
Listed by:
Macy K Babb 404-234-6166,
RE/MAX Around Atlanta
Bought with:
, 425864
Anchor Real Estate Advisors
Source: GAMLS,MLS#: 10205068
Facts & features
Interior
Bedrooms & bathrooms
- Bedrooms: 3
- Bathrooms: 2
- Full bathrooms: 2
- Main level bathrooms: 2
- Main level bedrooms: 3
Dining room
- Features: Separate Room
Kitchen
- Features: Breakfast Area, Breakfast Bar, Pantry
Heating
- Electric, Central
Cooling
- Electric, Ceiling Fan(s), Central Air
Appliances
- Included: Electric Water Heater, Dryer, Washer, Dishwasher, Microwave, Refrigerator
- Laundry: Common Area
Features
- High Ceilings, Other, Walk-In Closet(s), Master On Main Level
- Flooring: Other, Sustainable, Vinyl
- Windows: Double Pane Windows
- Basement: None
- Attic: Pull Down Stairs
- Number of fireplaces: 1
- Fireplace features: Living Room, Factory Built
- Common walls with other units/homes: No Common Walls
Interior area
- Total structure area: 1,720
- Total interior livable area: 1,720 sqft
- Finished area above ground: 1,720
- Finished area below ground: 0
Property
Parking
- Total spaces: 2
- Parking features: Attached, Garage Door Opener, Garage, Kitchen Level, Side/Rear Entrance
- Has attached garage: Yes
Features
- Levels: One
- Stories: 1
- Patio & porch: Patio
- Fencing: Privacy
- Body of water: None
Lot
- Size: 0.59 Acres
- Features: Cul-De-Sac, Level, Sloped
- Residential vegetation: Partially Wooded
Details
- Additional structures: Outbuilding
- Parcel number: 277 103
Construction
Type & style
- Home type: SingleFamily
- Architectural style: Bungalow/Cottage,Ranch,Traditional
- Property subtype: Single Family Residence
Materials
- Vinyl Siding
- Foundation: Slab
- Roof: Composition
Condition
- Updated/Remodeled
- New construction: No
- Year built: 2003
Utilities & green energy
- Sewer: Septic Tank
- Water: Public
- Utilities for property: Underground Utilities, Cable Available, Electricity Available, High Speed Internet, Phone Available, Water Available
Community & neighborhood
Security
- Security features: Smoke Detector(s)
Community
- Community features: None
Location
- Region: Gainesville
- Subdivision: Cedar Ridge
HOA & financial
HOA
- Has HOA: No
- Services included: None
Other
Other facts
- Listing agreement: Exclusive Right To Sell
- Listing terms: Cash,Conventional,FHA,VA Loan,USDA Loan
Price history
| Date | Event | Price |
|---|---|---|
| 12/15/2023 | Sold | $359,500-2.8%$209/sqft |
Source: | ||
| 11/29/2023 | Pending sale | $370,000$215/sqft |
Source: | ||
| 10/20/2023 | Price change | $370,000-1.3%$215/sqft |
Source: | ||
| 9/20/2023 | Listed for sale | $375,000+7.1%$218/sqft |
Source: | ||
| 10/27/2022 | Listing removed | $350,000$203/sqft |
Source: | ||
Public tax history
| Year | Property taxes | Tax assessment |
|---|---|---|
| 2024 | $975 -55.8% | $135,840 +4.1% |
| 2023 | $2,207 -5.3% | $130,496 +26.4% |
| 2022 | $2,329 +18.5% | $103,268 +28% |
Find assessor info on the county website
Neighborhood: 30506
Nearby schools
GreatSchools rating
- 4/10Chestatee Elementary SchoolGrades: PK-5Distance: 1.8 mi
- 5/10North Forsyth Middle SchoolGrades: 6-8Distance: 5.6 mi
- 6/10East Forsyth High SchoolGrades: 9-12Distance: 3.7 mi
Schools provided by the listing agent
- Elementary: Chestatee Primary
- Middle: North Forsyth
- High: East Forsyth
Source: GAMLS. This data may not be complete. We recommend contacting the local school district to confirm school assignments for this home.
Get a cash offer in 3 minutes
Find out how much your home could sell for in as little as 3 minutes with a no-obligation cash offer.
Estimated market value$369,200
Get a cash offer in 3 minutes
Find out how much your home could sell for in as little as 3 minutes with a no-obligation cash offer.
Estimated market value
$369,200

