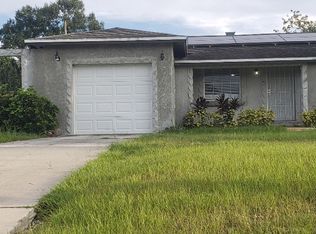Sold for $285,000
$285,000
7036 Clarcona Ocoee Rd, Orlando, FL 32818
3beds
1,019sqft
Single Family Residence
Built in 1972
10,527 Square Feet Lot
$284,300 Zestimate®
$280/sqft
$1,964 Estimated rent
Home value
$284,300
$270,000 - $299,000
$1,964/mo
Zestimate® history
Loading...
Owner options
Explore your selling options
What's special
One or more photo(s) has been virtually staged. Discover one of the most desirable locations in all of CLEARVIEW HEIGHTS! This stunning single-family home on a 0.24-acre lot offers cozy yet ample living with new paint inside, tile flooring, updated kitchen, 3 bedrooms, 1.5 bathrooms and a half, and a storage shed. The spacious backyard and no HOA restrictions provide the perfect setting for creating a beautiful garden oasis of your dreams. Plus, you can store your RV, vehicles and boat without any worries as well! With only a short drive from the 414, Orlando International Airport, Downtown Orlando, and the exciting theme parks and attractions, you won't want to miss out on this extraordinary opportunity! Virtual staging done to perfection. Don't miss out, call us now to schedule viewings!
Zillow last checked: 8 hours ago
Listing updated: October 02, 2023 at 10:49am
Listing Provided by:
Shettle Huynh 407-334-5575,
FLORIDA REALTY INVESTMENTS 407-207-2220
Bought with:
Patrick Bosman, 3161353
PREMIUM REAL ESTATE SERVICES
Source: Stellar MLS,MLS#: O6123417 Originating MLS: Orlando Regional
Originating MLS: Orlando Regional

Facts & features
Interior
Bedrooms & bathrooms
- Bedrooms: 3
- Bathrooms: 2
- Full bathrooms: 1
- 1/2 bathrooms: 1
Primary bedroom
- Level: First
- Dimensions: 12x13
Bedroom 3
- Level: First
Bathroom 2
- Level: First
Kitchen
- Level: First
- Dimensions: 8x11
Living room
- Level: First
- Dimensions: 15x14
Heating
- Central, Electric
Cooling
- Central Air
Appliances
- Included: Dishwasher, Microwave, Range, Refrigerator
Features
- Ceiling Fan(s), Split Bedroom
- Flooring: Tile
- Has fireplace: No
Interior area
- Total structure area: 1,019
- Total interior livable area: 1,019 sqft
Property
Parking
- Total spaces: 1
- Parking features: Garage - Attached
- Attached garage spaces: 1
- Details: Garage Dimensions: 16x24
Features
- Levels: One
- Stories: 1
- Exterior features: Lighting, Sidewalk, Storage
- Fencing: Fenced
Lot
- Size: 10,527 sqft
Details
- Parcel number: 352128140900040
- Zoning: R-1A
- Special conditions: None
Construction
Type & style
- Home type: SingleFamily
- Property subtype: Single Family Residence
Materials
- Block
- Foundation: Slab
- Roof: Shingle
Condition
- New construction: No
- Year built: 1972
Utilities & green energy
- Sewer: Public Sewer
- Water: Public
- Utilities for property: Electricity Connected, Public, Street Lights, Water Available
Community & neighborhood
Location
- Region: Orlando
- Subdivision: CLEARVIEW HEIGHTS 3RD ADD
HOA & financial
HOA
- Has HOA: No
Other fees
- Pet fee: $0 monthly
Other financial information
- Total actual rent: 0
Other
Other facts
- Listing terms: Cash,Conventional,FHA,VA Loan
- Ownership: Fee Simple
- Road surface type: Paved
Price history
| Date | Event | Price |
|---|---|---|
| 11/4/2025 | Listing removed | $289,900$284/sqft |
Source: | ||
| 10/3/2025 | Price change | $289,900-1.7%$284/sqft |
Source: | ||
| 8/4/2025 | Listed for sale | $295,000+0%$289/sqft |
Source: | ||
| 6/16/2025 | Listing removed | $294,999$289/sqft |
Source: | ||
| 5/10/2025 | Price change | $294,999-4.8%$289/sqft |
Source: | ||
Public tax history
| Year | Property taxes | Tax assessment |
|---|---|---|
| 2024 | $3,774 +216.7% | $215,779 +120.3% |
| 2023 | $1,192 +6.3% | $97,962 +3% |
| 2022 | $1,121 +3.1% | $95,109 +3% |
Find assessor info on the county website
Neighborhood: 32818
Nearby schools
GreatSchools rating
- 4/10Lake Gem Elementary SchoolGrades: PK-5Distance: 0.9 mi
- 4/10Robinswood Middle SchoolGrades: 6-8Distance: 3.7 mi
- 2/10Maynard Evans High SchoolGrades: 9-12Distance: 3 mi
Schools provided by the listing agent
- Elementary: Lake Gem Elem
- Middle: Robinswood Middle
- High: Evans High
Source: Stellar MLS. This data may not be complete. We recommend contacting the local school district to confirm school assignments for this home.
Get a cash offer in 3 minutes
Find out how much your home could sell for in as little as 3 minutes with a no-obligation cash offer.
Estimated market value
$284,300
