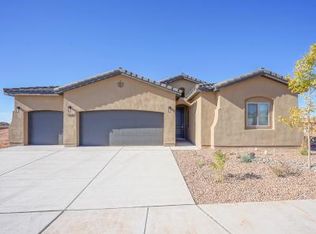Sold
Price Unknown
7036 Cleary Loop NE, Rio Rancho, NM 87144
4beds
2,203sqft
Single Family Residence
Built in 2021
0.25 Acres Lot
$515,000 Zestimate®
$--/sqft
$2,670 Estimated rent
Home value
$515,000
$479,000 - $556,000
$2,670/mo
Zestimate® history
Loading...
Owner options
Explore your selling options
What's special
Step inside this stunning home where comfort and elegance meet in perfect harmony. The open floor plan welcomes you with natural light and seamless flow, creating the ideal setting for both lively gatherings and quiet evenings. At the heart of the home, the chef's kitchen boasts premium finishes, abundant counter space, and room to create meals that bring everyone together. Step outside to your beautifully landscaped yard--an oasis designed for relaxation, play, and entertaining under the stars. With owned solar, you'll enjoy the peace of mind of energy efficiency and lower utility costs, giving you the freedom to focus on the moments that truly matter. This is more than a home--it's the lifestyle you've been waiting for.
Zillow last checked: 8 hours ago
Listing updated: October 03, 2025 at 02:14pm
Listed by:
Venturi Realty Group 505-448-8888,
Real Broker, LLC
Bought with:
Esteban M Montano, 51460
Real Broker, LLC
Purely Real Estate Co.
Real Broker, LLC
Source: SWMLS,MLS#: 1090894
Facts & features
Interior
Bedrooms & bathrooms
- Bedrooms: 4
- Bathrooms: 3
- Full bathrooms: 2
- 1/2 bathrooms: 1
Primary bedroom
- Level: Main
- Area: 196
- Dimensions: 14 x 14
Bedroom 2
- Level: Main
- Area: 144
- Dimensions: 12 x 12
Bedroom 3
- Level: Main
- Area: 130
- Dimensions: 10 x 13
Bedroom 4
- Level: Main
- Area: 156
- Dimensions: 12 x 13
Dining room
- Level: Main
- Area: 195
- Dimensions: 15 x 13
Kitchen
- Level: Main
- Area: 240
- Dimensions: 16 x 15
Living room
- Level: Main
- Area: 288
- Dimensions: 18 x 16
Heating
- Central, Forced Air
Cooling
- Refrigerated
Appliances
- Included: Built-In Gas Oven, Built-In Gas Range, Dishwasher, Microwave
- Laundry: Washer Hookup, Dryer Hookup, ElectricDryer Hookup
Features
- Dual Sinks, Family/Dining Room, Great Room, Garden Tub/Roman Tub, Living/Dining Room, Main Level Primary, Walk-In Closet(s)
- Flooring: Carpet, Tile
- Windows: Thermal Windows
- Has basement: No
- Has fireplace: No
Interior area
- Total structure area: 2,203
- Total interior livable area: 2,203 sqft
Property
Parking
- Total spaces: 2
- Parking features: Attached, Garage, Garage Door Opener
- Attached garage spaces: 2
Accessibility
- Accessibility features: None
Features
- Levels: One
- Stories: 1
- Patio & porch: Covered, Patio
- Exterior features: Fence, Private Yard
- Fencing: Back Yard,Wall
Lot
- Size: 0.25 Acres
- Features: Lawn, Landscaped
Details
- Parcel number: R184646
- Zoning description: R-1
Construction
Type & style
- Home type: SingleFamily
- Property subtype: Single Family Residence
Materials
- Stucco
- Foundation: Slab
- Roof: Pitched,Tile
Condition
- Resale
- New construction: No
- Year built: 2021
Details
- Builder name: Abrazo
Utilities & green energy
- Sewer: Public Sewer
- Water: Public
- Utilities for property: Electricity Connected, Natural Gas Connected, Sewer Connected, Water Connected
Green energy
- Energy generation: None
Community & neighborhood
Location
- Region: Rio Rancho
HOA & financial
HOA
- Has HOA: Yes
- HOA fee: $39 monthly
- Services included: Common Areas
Other
Other facts
- Listing terms: Cash,Conventional,FHA,VA Loan
Price history
| Date | Event | Price |
|---|---|---|
| 10/3/2025 | Sold | -- |
Source: | ||
| 9/8/2025 | Pending sale | $515,000$234/sqft |
Source: | ||
| 9/4/2025 | Listed for sale | $515,000$234/sqft |
Source: | ||
Public tax history
| Year | Property taxes | Tax assessment |
|---|---|---|
| 2025 | $5,760 0% | $133,733 +3% |
| 2024 | $5,762 +2.3% | $129,838 +3% |
| 2023 | $5,631 +1.7% | $126,057 +3% |
Find assessor info on the county website
Neighborhood: 87144
Nearby schools
GreatSchools rating
- 6/10Sandia Vista Elementary SchoolGrades: PK-5Distance: 0.4 mi
- 8/10Mountain View Middle SchoolGrades: 6-8Distance: 0.4 mi
- 7/10V Sue Cleveland High SchoolGrades: 9-12Distance: 3 mi
Get a cash offer in 3 minutes
Find out how much your home could sell for in as little as 3 minutes with a no-obligation cash offer.
Estimated market value$515,000
Get a cash offer in 3 minutes
Find out how much your home could sell for in as little as 3 minutes with a no-obligation cash offer.
Estimated market value
$515,000
