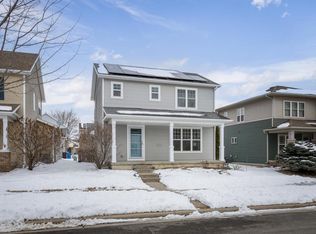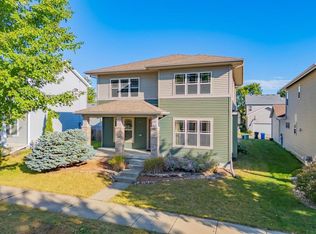Closed
$439,900
7036 Dewdrop Drive, Madison, WI 53719
3beds
1,965sqft
Single Family Residence
Built in 2006
3,920.4 Square Feet Lot
$439,700 Zestimate®
$224/sqft
$2,535 Estimated rent
Home value
$439,700
$413,000 - $466,000
$2,535/mo
Zestimate® history
Loading...
Owner options
Explore your selling options
What's special
New Listing! Welcome to this delightful 2 story nestled in the Heather Glen neighborhood. This home offers the perfect blend of comfort & functionality for modern living. The upper-level features 3 bedrooms & 2 full baths, providing privacy and convenience for the entire family. Downstairs, you'll discover a fantastic rec room complete with a wet bar & mini-fridge, plus another full bath, perfect spot for entertaining friends or watching the big game! Enjoy backyard BBQ?s or morning coffee, on your private deck. The yard is easy to maintain, giving you more time to enjoy elsewhere. Just a short distance from Chavez Elementary, nearby parks, shopping, Target & Hyvee.
Zillow last checked: 8 hours ago
Listing updated: July 08, 2025 at 08:11pm
Listed by:
Jason Geiger jgeiger@geigerrealtors.com,
Geiger, Realtors
Bought with:
Matt Winzenried Real Estate Team
Source: WIREX MLS,MLS#: 1996162 Originating MLS: South Central Wisconsin MLS
Originating MLS: South Central Wisconsin MLS
Facts & features
Interior
Bedrooms & bathrooms
- Bedrooms: 3
- Bathrooms: 4
- Full bathrooms: 3
- 1/2 bathrooms: 1
Primary bedroom
- Level: Upper
- Area: 182
- Dimensions: 13 x 14
Bedroom 2
- Level: Upper
- Area: 110
- Dimensions: 10 x 11
Bedroom 3
- Level: Upper
- Area: 100
- Dimensions: 10 x 10
Bathroom
- Features: Master Bedroom Bath: Full, Master Bedroom Bath, Master Bedroom Bath: Walk-In Shower
Dining room
- Level: Main
- Area: 143
- Dimensions: 11 x 13
Family room
- Level: Main
- Area: 442
- Dimensions: 17 x 26
Kitchen
- Level: Main
- Area: 176
- Dimensions: 11 x 16
Living room
- Level: Main
- Area: 357
- Dimensions: 21 x 17
Heating
- Natural Gas, Forced Air
Cooling
- Central Air
Appliances
- Included: Range/Oven, Refrigerator, Dishwasher, Microwave, Disposal, Washer, Dryer, Water Softener
Features
- High Speed Internet, Breakfast Bar
- Basement: Partial,Partially Finished,Sump Pump,Concrete
Interior area
- Total structure area: 1,965
- Total interior livable area: 1,965 sqft
- Finished area above ground: 1,481
- Finished area below ground: 484
Property
Parking
- Total spaces: 2
- Parking features: 2 Car, Attached, Garage Door Opener
- Attached garage spaces: 2
Features
- Levels: Two
- Stories: 2
- Patio & porch: Deck
Lot
- Size: 3,920 sqft
- Features: Sidewalks
Details
- Parcel number: 060811428015
- Zoning: TR-C3
- Special conditions: Arms Length
Construction
Type & style
- Home type: SingleFamily
- Architectural style: Colonial
- Property subtype: Single Family Residence
Materials
- Vinyl Siding, Aluminum/Steel
Condition
- 11-20 Years
- New construction: No
- Year built: 2006
Utilities & green energy
- Sewer: Public Sewer
- Water: Public
- Utilities for property: Cable Available
Green energy
- Green verification: Green Built Home Cert, ENERGY STAR Certified Homes
Community & neighborhood
Location
- Region: Madison
- Subdivision: Heather Glen
- Municipality: Madison
Price history
| Date | Event | Price |
|---|---|---|
| 7/8/2025 | Sold | $439,900$224/sqft |
Source: | ||
| 5/26/2025 | Pending sale | $439,900$224/sqft |
Source: | ||
| 5/14/2025 | Listed for sale | $439,900+35.4%$224/sqft |
Source: | ||
| 12/7/2020 | Sold | $325,000-3%$165/sqft |
Source: Public Record | ||
| 11/20/2020 | Pending sale | $334,900$170/sqft |
Source: Garthwaite Auction & Realty, LLC #1892552 | ||
Public tax history
| Year | Property taxes | Tax assessment |
|---|---|---|
| 2024 | $8,388 +4.9% | $428,500 +8% |
| 2023 | $7,995 | $396,800 +11% |
| 2022 | -- | $357,500 +10% |
Find assessor info on the county website
Neighborhood: 53719
Nearby schools
GreatSchools rating
- 6/10Cesar Chavez Elementary SchoolGrades: PK-5Distance: 0.6 mi
- 4/10Toki Middle SchoolGrades: 6-8Distance: 2.7 mi
- 8/10Memorial High SchoolGrades: 9-12Distance: 4.2 mi
Schools provided by the listing agent
- Elementary: Chavez
- Middle: Toki
- High: Memorial
- District: Madison
Source: WIREX MLS. This data may not be complete. We recommend contacting the local school district to confirm school assignments for this home.

Get pre-qualified for a loan
At Zillow Home Loans, we can pre-qualify you in as little as 5 minutes with no impact to your credit score.An equal housing lender. NMLS #10287.
Sell for more on Zillow
Get a free Zillow Showcase℠ listing and you could sell for .
$439,700
2% more+ $8,794
With Zillow Showcase(estimated)
$448,494
