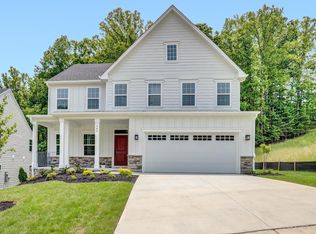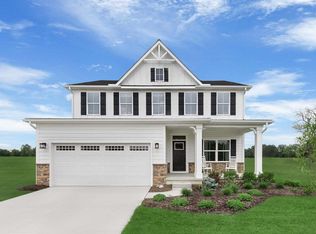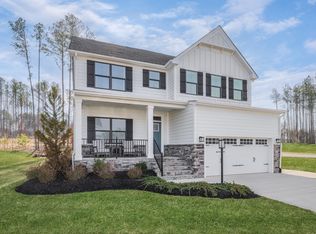Sold for $629,000
$629,000
7036 Fairway Ridge Rd, Salem, VA 24153
5beds
3,625sqft
Single Family Residence
Built in 2025
0.25 Acres Lot
$636,800 Zestimate®
$174/sqft
$3,536 Estimated rent
Home value
$636,800
$605,000 - $669,000
$3,536/mo
Zestimate® history
Loading...
Owner options
Explore your selling options
What's special
QUICK MOVE-IN! Enjoy new construction without the wait! Introducing the Hudson BASEMENT floorplan which boasts an open concept design with a 2 car garage as well as 5 bedrooms, 4 baths, a spacious owner's suite with private spa- like bath featuring dual vanities & a walk-in closet. Enjoy a gourmet kitchen with maple cabinetry, spacious kitchen island, & stainless kitchen appliances. The Ridge at Fairway Forest is nestled in beautiful Southwest Roanoke County, and only minutes from downtown Salem in a peaceful setting with beautiful mountain views, and private homesites. PLUS, for a limited time, Ryan Homes is offering $15,000 towards your closing cost or for buying rate to help secure the best payment possible! Every new home in The Ridge at Fairway Forest is tested, inspected & HERS(r) scored by a third-party energy consultant and a third-party inspector. Visit our website to schedule your visit to tour decorated model home!
Zillow last checked: 8 hours ago
Listing updated: October 14, 2025 at 12:19am
Listed by:
LYNNE BOONE 540-556-9833,
ABOONE HOMES LLC
Bought with:
ALLI RENEE GETTIER, 0225212207
REAL BROKER LLC - DGA-SALEM
Source: RVAR,MLS#: 917467
Facts & features
Interior
Bedrooms & bathrooms
- Bedrooms: 5
- Bathrooms: 4
- Full bathrooms: 4
Primary bedroom
- Level: E
Bedroom 1
- Level: E
Bedroom 2
- Level: U
Bedroom 3
- Level: U
Bedroom 4
- Level: U
Bedroom 5
- Level: U
Dining area
- Level: E
Eat in kitchen
- Level: E
Family room
- Level: E
Foyer
- Level: E
Kitchen
- Level: E
Laundry
- Level: U
Office
- Level: E
Heating
- Heat Pump Gas
Cooling
- Heat Pump Gas
Appliances
- Included: Dishwasher, Disposal, Microwave, Gas Range, Refrigerator
Features
- Flooring: Carpet, Ceramic Tile
- Doors: Fiberglass, Insulated
- Has basement: Yes
- Number of fireplaces: 1
- Fireplace features: Family Room
Interior area
- Total structure area: 3,625
- Total interior livable area: 3,625 sqft
- Finished area above ground: 2,718
- Finished area below ground: 907
Property
Parking
- Parking features: Attached, Paved, Garage Door Opener
- Has attached garage: Yes
Features
- Levels: Two
- Stories: 2
- Patio & porch: Front Porch, Rear Porch
- Has view: Yes
- View description: Sunrise, Sunset
Lot
- Size: 0.25 Acres
- Features: Cleared
Details
- Parcel number: 066.020302.000000
Construction
Type & style
- Home type: SingleFamily
- Property subtype: Single Family Residence
Materials
- Fiber Cement, Stone
Condition
- New Construction,Completed
- New construction: Yes
- Year built: 2025
Utilities & green energy
- Electric: 2 Phase
- Sewer: Public Sewer
- Utilities for property: Underground Utilities, Cable
Community & neighborhood
Location
- Region: Salem
- Subdivision: The Ridge at Fairway Forest
HOA & financial
HOA
- Has HOA: Yes
- HOA fee: $500 annually
Price history
| Date | Event | Price |
|---|---|---|
| 9/11/2025 | Sold | $629,000+5%$174/sqft |
Source: | ||
| 7/28/2025 | Pending sale | $599,000$165/sqft |
Source: | ||
| 7/13/2025 | Price change | $599,000-4.8%$165/sqft |
Source: | ||
| 6/20/2025 | Price change | $629,000-3.1%$174/sqft |
Source: | ||
| 6/6/2025 | Price change | $649,000-3%$179/sqft |
Source: | ||
Public tax history
| Year | Property taxes | Tax assessment |
|---|---|---|
| 2025 | $964 | $93,600 |
Find assessor info on the county website
Neighborhood: 24153
Nearby schools
GreatSchools rating
- 7/10Oak Grove Elementary SchoolGrades: PK-5Distance: 2 mi
- 7/10Hidden Valley Middle SchoolGrades: 6-8Distance: 2.1 mi
- 9/10Hidden Valley High SchoolGrades: 9-12Distance: 3.3 mi
Schools provided by the listing agent
- Elementary: Oak Grove
- Middle: Hidden Valley
- High: Hidden Valley
Source: RVAR. This data may not be complete. We recommend contacting the local school district to confirm school assignments for this home.
Get pre-qualified for a loan
At Zillow Home Loans, we can pre-qualify you in as little as 5 minutes with no impact to your credit score.An equal housing lender. NMLS #10287.
Sell with ease on Zillow
Get a Zillow Showcase℠ listing at no additional cost and you could sell for —faster.
$636,800
2% more+$12,736
With Zillow Showcase(estimated)$649,536


