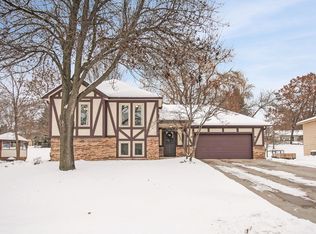WELL CARED FOR HOME LOCATED ON LARGE MATURE LOT!MAIN LEVEL IS BRIGHT & VAULTED W/OPEN F/PLAN - QUAINT FOYER/BISTRO AREA W/WINDOW, LARGE KITCHEN, DINING & LIVING ROOM. KITCHEN OFFERS NEWER STAINLESS APPLIANCES & GREAT CABINET SPACE.OPEN DINING ROOM WALKS OUT TO 2 LEVEL DECK & VAULTED CEDAR GAZEBO-PERFECT FOR ENTERTAINING.2 BEDS UP,MASTER W/LG W/IN CLOSET & FULLY TILED BATH.LOWER LEVEL OFFERS FAMILY ROOM W/BRICK FIREPLACE, 3/4 TILE BATH AND 3RD BED. EASY OPPORTUNITY TO ADD 4TH BED.CLEAN & DRY LOWEST LVL OFFERS LAUNDRY & TONS OF STORAGE.NEWER DRIVEWAY,CLEAN GARAGE W/SERVICE DOOR & LARGE SHED TOO! GREAT LOCATION JUST A SHORT WALK TO FISH LAKE REGIONAL PARK!
This property is off market, which means it's not currently listed for sale or rent on Zillow. This may be different from what's available on other websites or public sources.
