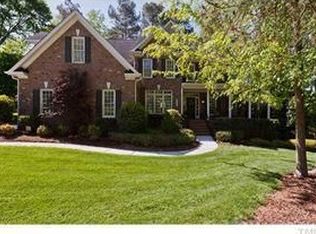Fabulous 3 sided brick home, custom built with stunning open floor-plan. Gleaming hardwood floors throughout downstairs (minus owners suite and closet), this solid home has tons of features like circular driveway, unfinished daylight basement, two story living room and vaulted family room, family room w/gas fp & builtins, a very private setting backing up to permanent open space, spacious secondary guest rooms, first floor owners suite with glamour bath. Plus a new roof!
This property is off market, which means it's not currently listed for sale or rent on Zillow. This may be different from what's available on other websites or public sources.
