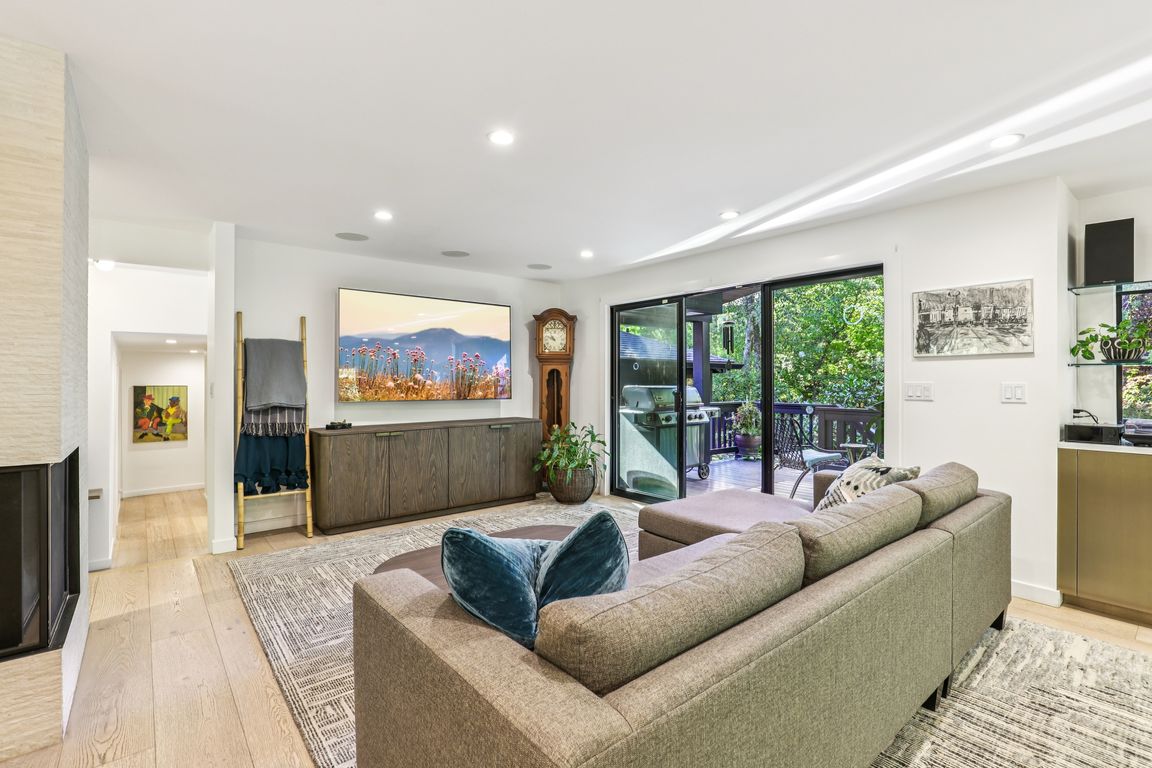
7037 SW Canby Ln, Portland, OR 97223
What's special
Just Listed! This stunning, fully renovated home—taken down to the studs in 2020 & reimagined by renowned design team Vanillawood—offers thoughtful design, premium finishes and exceptional functionality throughout. Sitting on a quiet dead-end street/SW Canby Lane, this 4-bedroom, 3-bath home spans nearly 2,900 sq ft and sits on a generous quarter-acre ...
- 48 days |
- 1,360 |
- 66 |
Travel times
Living Room
Kitchen
Primary Bedroom
Zillow last checked: 8 hours ago
Listing updated: October 23, 2025 at 03:26am
Jason Maycumber 503-805-9197,
Redfin
Facts & features
Interior
Bedrooms & bathrooms
- Bedrooms: 4
- Bathrooms: 3
- Full bathrooms: 3
- Main level bathrooms: 2
Rooms
- Room types: Bedroom 4, Laundry, Utility Room, Bedroom 2, Bedroom 3, Dining Room, Family Room, Kitchen, Living Room, Primary Bedroom
Primary bedroom
- Features: Bathroom, Bathtub, Suite, Walkin Closet, Walkin Shower
- Level: Main
- Area: 221
- Dimensions: 17 x 13
Bedroom 2
- Level: Main
- Area: 130
- Dimensions: 13 x 10
Bedroom 3
- Level: Main
- Area: 120
- Dimensions: 12 x 10
Bedroom 4
- Level: Lower
- Area: 168
- Dimensions: 14 x 12
Dining room
- Level: Main
- Area: 189
- Dimensions: 21 x 9
Family room
- Level: Lower
- Area: 308
- Dimensions: 22 x 14
Kitchen
- Features: Builtin Range, Builtin Refrigerator, Disposal, Eat Bar, Gourmet Kitchen, Island, Microwave, Builtin Oven, Double Oven
- Level: Main
- Area: 264
- Width: 11
Living room
- Features: Fireplace, Great Room, Sliding Doors, Engineered Hardwood
- Level: Main
- Area: 182
- Dimensions: 14 x 13
Heating
- Forced Air, Fireplace(s)
Cooling
- Central Air
Appliances
- Included: Built In Oven, Built-In Range, Built-In Refrigerator, Dishwasher, Disposal, Double Oven, Gas Appliances, Microwave, Stainless Steel Appliance(s), Washer/Dryer, Gas Water Heater
- Laundry: Laundry Room
Features
- Granite, High Ceilings, Quartz, Soaking Tub, Eat Bar, Gourmet Kitchen, Kitchen Island, Great Room, Bathroom, Bathtub, Suite, Walk-In Closet(s), Walkin Shower, Cook Island, Pantry
- Flooring: Engineered Hardwood, Hardwood, Wood
- Doors: Sliding Doors
- Number of fireplaces: 1
- Fireplace features: Gas
Interior area
- Total structure area: 2,834
- Total interior livable area: 2,834 sqft
Video & virtual tour
Property
Parking
- Total spaces: 2
- Parking features: Driveway, Off Street, Garage Door Opener, Attached
- Attached garage spaces: 2
- Has uncovered spaces: Yes
Accessibility
- Accessibility features: Garage On Main, Accessibility
Features
- Levels: One
- Stories: 2
- Patio & porch: Covered Deck, Covered Patio, Deck
- Exterior features: Yard
- Fencing: Fenced
Lot
- Size: 10,454.4 Square Feet
- Features: Sprinkler, SqFt 20000 to Acres1
Details
- Parcel number: R219542
Construction
Type & style
- Home type: SingleFamily
- Property subtype: Residential, Single Family Residence
Materials
- Wood Siding
- Roof: Composition
Condition
- Resale
- New construction: No
- Year built: 1976
Utilities & green energy
- Gas: Gas
- Sewer: Public Sewer
- Water: Public
Community & HOA
Community
- Security: Fire Sprinkler System
HOA
- Has HOA: No
Location
- Region: Portland
Financial & listing details
- Price per square foot: $441/sqft
- Tax assessed value: $708,450
- Annual tax amount: $10,528
- Date on market: 10/23/2025
- Listing terms: Cash,Conventional
- Road surface type: Paved
Price history
| Date | Event | Price |
|---|---|---|
| 10/23/2025 | Listed for sale | $1,249,000+295.9%$441/sqft |
Source: | ||
| 7/31/2003 | Sold | $315,500$111/sqft |
Source: Public Record | ||
Public tax history
| Year | Property taxes | Tax assessment |
|---|---|---|
| 2024 | $10,193 +5% | $465,710 +3% |
| 2023 | $9,704 +1.5% | $452,150 +3% |
| 2022 | $9,564 +2.3% | $438,990 |
Find assessor info on the county website
BuyAbility℠ payment
Climate risks
Explore flood, wildfire, and other predictive climate risk information for this property on First Street®️.
Nearby schools
GreatSchools rating
- 8/10Montclair Elementary SchoolGrades: K-5Distance: 0.6 mi
- 4/10Whitford Middle SchoolGrades: 6-8Distance: 1.9 mi
- 5/10Southridge High SchoolGrades: 9-12Distance: 3.3 mi
Schools provided by the listing agent
- Elementary: Montclair
- Middle: Whitford
- High: Southridge
Source: RMLS (OR). This data may not be complete. We recommend contacting the local school district to confirm school assignments for this home.