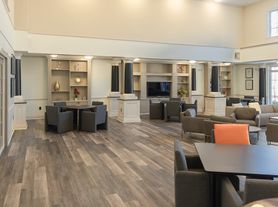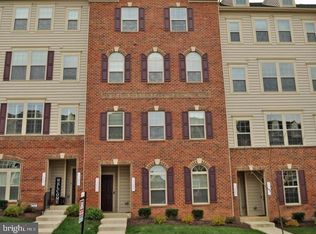Ready for the next tenant now - Come to this this beautiful luxury townhome and fall in love with the open floor layout, stainless steel appliances and hardwood/ laminate floors on all three finished levels. Upon entering the home from the front door, facing a spacious playground, you will see a bonus room on the lower level which could be used for an office in this tele-commuting, remote-working era, or a library. You can access the two-car garage from the front as well as the back. The main level includes a gourmet kitchen with an island and granite countertops, leading to a private balcony. The spacious living area is yours to design the way you please. The upper level includes three decent-sized bedrooms, and the owner suite with a tray ceiling. The washer and dryer are also located on the top floor for ease. There are two full baths on the top floor while a power room on each lower floors. The home is located in walking distance from two major shopping centers, shops, restaurants, gas, and major highways such as 66, 29 and 15.
Townhouse for rent
$2,800/mo
7037 Trek Way #140, Gainesville, VA 20155
3beds
1,741sqft
Price may not include required fees and charges.
Townhouse
Available now
No pets
Central air, electric, ceiling fan
In unit laundry
2 Attached garage spaces parking
Electric, heat pump
What's special
Private balconyDecent-sized bedroomsBonus roomOpen floor layoutGranite countertopsGourmet kitchenStainless steel appliances
- 14 days
- on Zillow |
- -- |
- -- |
Travel times
Looking to buy when your lease ends?
Consider a first-time homebuyer savings account designed to grow your down payment with up to a 6% match & 3.83% APY.
Facts & features
Interior
Bedrooms & bathrooms
- Bedrooms: 3
- Bathrooms: 4
- Full bathrooms: 2
- 1/2 bathrooms: 2
Rooms
- Room types: Family Room
Heating
- Electric, Heat Pump
Cooling
- Central Air, Electric, Ceiling Fan
Appliances
- Included: Dishwasher, Disposal, Dryer, Microwave, Refrigerator, Washer
- Laundry: In Unit, Upper Level, Washer/Dryer Hookups Only
Features
- 9'+ Ceilings, Breakfast Area, Ceiling Fan(s), Combination Kitchen/Dining, Dry Wall, Eat-in Kitchen, Family Room Off Kitchen, Open Floorplan, Primary Bath(s), Tray Ceiling(s), Upgraded Countertops
- Flooring: Hardwood
- Has basement: Yes
Interior area
- Total interior livable area: 1,741 sqft
Property
Parking
- Total spaces: 2
- Parking features: Attached, Covered
- Has attached garage: Yes
- Details: Contact manager
Features
- Exterior features: Contact manager
Details
- Parcel number: 739767546301
Construction
Type & style
- Home type: Townhouse
- Architectural style: Colonial
- Property subtype: Townhouse
Materials
- Roof: Shake Shingle
Condition
- Year built: 2011
Utilities & green energy
- Utilities for property: Garbage
Building
Management
- Pets allowed: No
Community & HOA
Community
- Features: Clubhouse, Pool
HOA
- Amenities included: Pool
Location
- Region: Gainesville
Financial & listing details
- Lease term: Contact For Details
Price history
| Date | Event | Price |
|---|---|---|
| 9/24/2025 | Price change | $2,800-3.4%$2/sqft |
Source: Bright MLS #VAPW2103006 | ||
| 9/20/2025 | Listed for rent | $2,900+46.8%$2/sqft |
Source: Bright MLS #VAPW2103006 | ||
| 7/13/2022 | Listing removed | $445,000$256/sqft |
Source: | ||
| 6/17/2022 | Listed for sale | $445,000+43.5%$256/sqft |
Source: | ||
| 5/4/2016 | Listing removed | $1,975-1.3%$1/sqft |
Source: Ikon Realty #PW9562048 | ||

