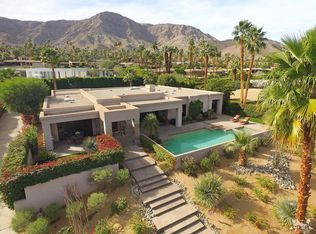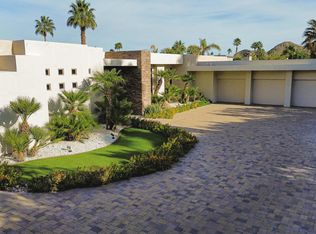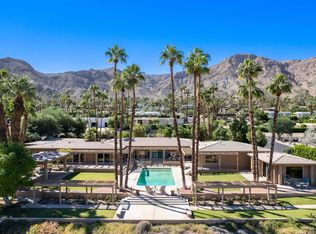Sold for $5,300,000
$5,300,000
70378 Pecos Rd, Rancho Mirage, CA 92270
8beds
7,566sqft
Residential, Single Family Residence
Built in 1958
1.04 Acres Lot
$5,288,800 Zestimate®
$701/sqft
$16,254 Estimated rent
Home value
$5,288,800
$4.81M - $5.82M
$16,254/mo
Zestimate® history
Loading...
Owner options
Explore your selling options
What's special
A rare and extraordinary offering designed in 1957 by renowned architects Henry Eggers & Walter Wilkman for Thomas B. Davis, White Shadows stands as one of the desert's most revered architectural masterpieces in Thunderbird Heights. This Moroccan-influenced villa is a timeless study in elegance and sophistication. Set behind private gates on an elevated acre, the estate boasts panoramic views of the valley floor and surrounding mountains. A sun-drenched courtyard, highlighted by a striking fountain, serves as the home's dramatic centerpiece, seamlessly blending indoor and outdoor living. Flowing Carrera marble extends from the courtyard through expansive living areas and out to the shimmering tiled pool, creating an unparalleled sense of continuity and refinement. The interiors are grand yet intimately connected to their surroundings walls of glass, and exquisite custom details. Notable among them are the walnut-screened doors. T.H. Robsjohn-Gibbings collaborated on the home's distinctive design, adding a layer of artisanal luxury. The main residence offers four spacious bedrooms including two serene guest suites that open directly to the courtyard. A separate three-bedroom guesthouse and a one-bedroom caretaker's studio provide additional accommodations, perfect for hosting family and friends while ensuring privacy. White Shadows is not only a piece of architectural history but also a rare opportunity for modern living with the benefits of the Mills Act designation, offering substantial property tax savings. This is a once-in-a-lifetime chance to own an iconic estate where historic modernism meets timeless sophistication, all set against the breathtaking backdrop of the desert landscape.
Zillow last checked: 8 hours ago
Listing updated: September 09, 2025 at 01:36am
Listed by:
P S Properties DRE # 1726623T 760-898-1544,
Bennion Deville Homes 760-459-0057
Bought with:
P S Properties, DRE # 1726623T
Bennion Deville Homes
Source: CLAW,MLS#: 25493663PS
Facts & features
Interior
Bedrooms & bathrooms
- Bedrooms: 8
- Bathrooms: 11
- Full bathrooms: 2
- 3/4 bathrooms: 8
- 1/2 bathrooms: 1
Bedroom
- Features: Dressing Area, Walk-In Closet(s)
- Level: Main
Bathroom
- Features: Tile, Sunken Tub, Powder Room, Bidet, Shower and Tub, Linen Closet
Kitchen
- Features: Kitchen Island, Kitchenette, Pantry, Stone Counters
Heating
- Central, Forced Air
Cooling
- Central Air, Air Conditioning, Zoned
Appliances
- Included: Gas Cooktop, Double Oven, Built-Ins, Range Hood, Electric Oven, Dishwasher, Dryer, Washer, Disposal, Exhaust Fan, Range/Oven, Refrigerator, Tankless Water Heater, Gas Water Heater, Other Water Heater Type
- Laundry: Inside, Laundry Room
Features
- Bidet, High Ceilings, Recessed Lighting, Wet Bar, Built-Ins, Breakfast Area, Dining Area, Formal Dining Rm, Eat-in Kitchen
- Flooring: Tile, Marble, Carpet
- Doors: Sliding Doors
- Windows: Custom Window Covering, Drapes, Screens, Skylight(s)
- Number of fireplaces: 3
- Fireplace features: Family Room, Guest House, Living Room
Interior area
- Total structure area: 7,566
- Total interior livable area: 7,566 sqft
Property
Parking
- Total spaces: 8
- Parking features: Garage - 3 Car, Auto Driveway Gate, Driveway, Concrete, Gated, Garage Is Attached, Driveway Gate, Private, Private Garage
- Attached garage spaces: 3
- Uncovered spaces: 5
Features
- Levels: One
- Stories: 1
- Entry location: Foyer
- Patio & porch: Tile, Patio
- Has private pool: Yes
- Pool features: Tile, Filtered, In Ground, Private
- Has spa: Yes
- Spa features: In Ground, Private, Tub With Jets
- Fencing: Block,Gate
- Has view: Yes
- View description: City Lights, City, Mountain(s), Pool, Valley
- Has water view: Yes
- Waterfront features: None
Lot
- Size: 1.04 Acres
- Features: Yard
Details
- Additional structures: Guest House, Gazebo, Detached Guest House
- Parcel number: 690102007
- Zoning: ESF
- Special conditions: Standard
Construction
Type & style
- Home type: SingleFamily
- Architectural style: Architectural
- Property subtype: Residential, Single Family Residence
Materials
- Stucco
- Foundation: Slab
- Roof: Flat
Condition
- Year built: 1958
Utilities & green energy
- Sewer: Septic Tank
- Water: District
- Utilities for property: Underground Utilities
Green energy
- Energy generation: Solar
Community & neighborhood
Security
- Security features: Gated Community, Gated with Guard, 24 Hour Security, Gated, Gated Community with Guard, Guarded, Automatic Gate, Carbon Monoxide Detector(s), Secured Community, Security Lights, Smoke Detector(s), Alarm System
Location
- Region: Rancho Mirage
HOA & financial
HOA
- Has HOA: Yes
- HOA fee: $8,063 annually
- Amenities included: Landscaping, Controlled Access, Gated, Gated Community Guard, Security
- Services included: Security
Price history
| Date | Event | Price |
|---|---|---|
| 9/9/2025 | Sold | $5,300,000-11.6%$701/sqft |
Source: | ||
| 8/19/2025 | Pending sale | $5,995,000$792/sqft |
Source: | ||
| 4/2/2025 | Contingent | $5,995,000$792/sqft |
Source: | ||
| 2/24/2025 | Listed for sale | $5,995,000+360.8%$792/sqft |
Source: | ||
| 10/18/2013 | Sold | $1,301,000-6.4%$172/sqft |
Source: | ||
Public tax history
| Year | Property taxes | Tax assessment |
|---|---|---|
| 2025 | $12,951 +3.2% | $1,056,191 +7.2% |
| 2024 | $12,548 +4.4% | $985,633 +7.6% |
| 2023 | $12,023 -1.7% | $915,898 -1.2% |
Find assessor info on the county website
Neighborhood: 92270
Nearby schools
GreatSchools rating
- 7/10Rancho Mirage Elementary SchoolGrades: K-5Distance: 1.2 mi
- 4/10Nellie N. Coffman Middle SchoolGrades: 6-8Distance: 3.1 mi
- 6/10Rancho Mirage HighGrades: 9-12Distance: 4.7 mi
Get a cash offer in 3 minutes
Find out how much your home could sell for in as little as 3 minutes with a no-obligation cash offer.
Estimated market value$5,288,800
Get a cash offer in 3 minutes
Find out how much your home could sell for in as little as 3 minutes with a no-obligation cash offer.
Estimated market value
$5,288,800


