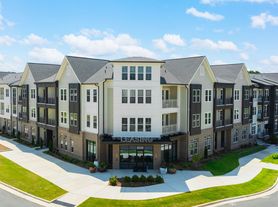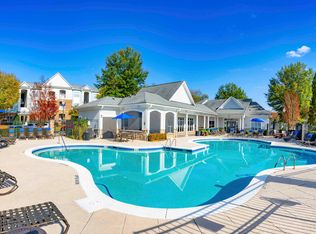Welcome home to Gilead Ridge in the heart of Lake Norman! Beautiful brick-front, 4 bedroom, 3.5 bath home with an open floor-plan, eat-in kitchen, and family room with a gorgeous fireplace adorned with stone accents, private office with built-ins and French doors. An elegant formal dining area to entertain all your special guests. Kitchen includes refrigerator, dishwasher, stove / oven and garbage disposal. On the second level you'll find your primary suite including a walk in closet, a sumptuous soaking tub and separate shower, as well as 2 additional guest bedrooms and full bathroom. The bonus room has surround sound and it's own private bathroom, perfect for another bedroom, man cave / she shed, in-law suite, or craft room. Plenty of natural light throughout this nearly 2600 square foot home, with hardwood flooring and new carpet. The 2 car garage provides parking and storage space as well as the extra long drive way and street parking. You will have access to all the community amenities including pools, clubhouse, park and playground. You'll also be minutes away from the Lake Norman, Novant Hospital, shopping centers, restaurants, and I-77. SHOWINGS TO BEGIN OCTOBER 31- AVAILABLE FOR MOVE IN NOVEMBER 5, 2025. LEASE TERM 6-12 MONTHS.
*Landlord pays for HOA fees. *Tenant responsible for all utilities.
No Pets, No Smoking.
May consider shorter term lease such as 6 months on a case by case basis.
House for rent
Accepts Zillow applications
$2,295/mo
7038 Church Wood Ln, Huntersville, NC 28078
4beds
2,600sqft
Price may not include required fees and charges.
Single family residence
Available Wed Nov 5 2025
No pets
Central air
Hookups laundry
Attached garage parking
Forced air
What's special
Open floor-planPlenty of natural lightElegant formal dining area
- 18 days |
- -- |
- -- |
Travel times
Facts & features
Interior
Bedrooms & bathrooms
- Bedrooms: 4
- Bathrooms: 4
- Full bathrooms: 3
- 1/2 bathrooms: 1
Heating
- Forced Air
Cooling
- Central Air
Appliances
- Included: Dishwasher, Freezer, Microwave, Oven, Refrigerator, WD Hookup
- Laundry: Hookups
Features
- WD Hookup, Walk In Closet
- Flooring: Carpet, Hardwood, Tile
Interior area
- Total interior livable area: 2,600 sqft
Property
Parking
- Parking features: Attached, Off Street
- Has attached garage: Yes
- Details: Contact manager
Features
- Exterior features: Bicycle storage, Community events throughout the year, Heating system: Forced Air, No Utilities included in rent, Park, Shady sidewalks throughout community, Walk In Closet
Details
- Parcel number: 00939412
Construction
Type & style
- Home type: SingleFamily
- Property subtype: Single Family Residence
Community & HOA
Community
- Features: Clubhouse, Playground
Location
- Region: Huntersville
Financial & listing details
- Lease term: 1 Year
Price history
| Date | Event | Price |
|---|---|---|
| 11/2/2025 | Price change | $2,295-8%$1/sqft |
Source: Zillow Rentals | ||
| 10/28/2025 | Price change | $2,495-3.9%$1/sqft |
Source: Zillow Rentals | ||
| 10/24/2025 | Price change | $2,595-0.2%$1/sqft |
Source: Zillow Rentals | ||
| 10/15/2025 | Listed for rent | $2,600+16.9%$1/sqft |
Source: Zillow Rentals | ||
| 8/1/2021 | Listing removed | -- |
Source: Zillow Rental Manager | ||

