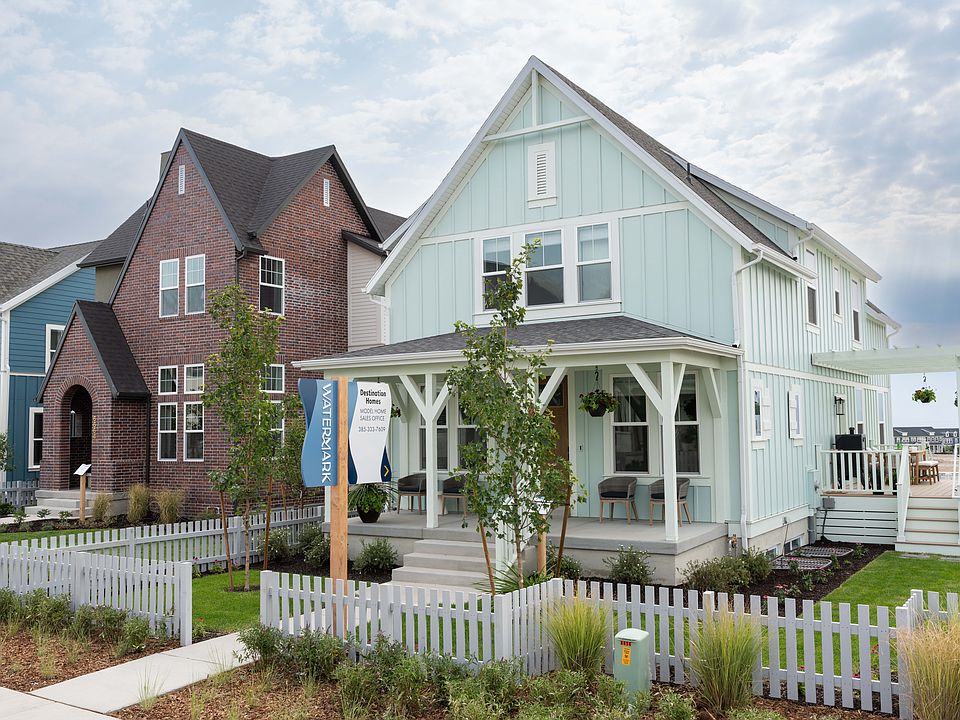**A FULLY FINISHED BASEMENT!! AND 3.99% RATE BUYDOWN: Qualifies for 3.99% for the first year and 4.99% PERMANENT buydown!! (call agent for details)** Welcome to the Beautiful Roseland! Just steps from Daybreak's newest amenity-the scenic Watercourse-this stunning home offers the perfect blend of space, luxury, and convenience. Including a larger than typical driveway for guest/additional private parking! As you enter, you're greeted by soaring vaulted ceilings in the main family room, creating a bright and open atmosphere. The gourmet kitchen boasts double ovens, a chimney hood, and stylish finishes-perfect for entertaining or everyday living. The home features a fully finished basement with a fourth bedroom and third full bathroom, providing flexible space for guests, a home office, or a playroom. Upstairs, enjoy 10' ceilings throughout, an expansive loft for a second family room or game area, a spacious primary suite with a huge walk-in shower, and a dedicated laundry room conveniently located nearby. Plus, with a 2-year builder warranty and a 10-year structural warranty, you'll enjoy lasting quality and peace of mind for years to come! ***Model Home Sales office located at: 6656 W Key Largo Way. Buyer and buyer's agent to verify all information.
New construction
$635,990
7038 W Lake Ave, South Jordan, UT 84009
4beds
2,471sqft
Single Family Residence
Built in 2025
3,049.2 Square Feet Lot
$635,800 Zestimate®
$257/sqft
$143/mo HOA
What's special
Stylish finishesLarger than typical drivewayChimney hoodFlexible spaceGourmet kitchenSpacious primary suiteDouble ovens
- 14 days |
- 209 |
- 10 |
Zillow last checked: 7 hours ago
Listing updated: October 01, 2025 at 04:11pm
Listed by:
Hyrum Brunsdale 435-241-8938,
Destination Real Estate
Source: UtahRealEstate.com,MLS#: 2112781
Travel times
Schedule tour
Open house
Facts & features
Interior
Bedrooms & bathrooms
- Bedrooms: 4
- Bathrooms: 3
- Full bathrooms: 3
Rooms
- Room types: Master Bathroom
Primary bedroom
- Level: Second
Heating
- Central, >= 95% efficiency
Cooling
- Central Air, Ceiling Fan(s)
Appliances
- Included: Microwave, Range Hood, Double Oven, Oven, Gas Range, Built-In Range
Features
- Walk-In Closet(s), Vaulted Ceiling(s), Smart Thermostat
- Flooring: Carpet, Laminate, Tile
- Windows: None, Double Pane Windows
- Basement: Full
- Has fireplace: No
Interior area
- Total structure area: 2,471
- Total interior livable area: 2,471 sqft
- Finished area above ground: 1,805
- Finished area below ground: 666
Property
Parking
- Total spaces: 2
- Parking features: Garage - Attached
- Attached garage spaces: 2
Features
- Stories: 3
- Patio & porch: Patio, Open Patio
- Pool features: Association
- Fencing: Partial
- Has view: Yes
- View description: Mountain(s)
- Frontage length: 35
Lot
- Size: 3,049.2 Square Feet
- Dimensions: 35.0 x 90.0 x 35.0
- Features: Secluded, Sprinkler: Auto-Part, Drip Irrigation: Auto-Part
- Residential vegetation: Landscaping: Full
Details
- Parcel number: 2622160006
- Zoning description: Single-Family
Construction
Type & style
- Home type: SingleFamily
- Architectural style: Bungalow/Cottage
- Property subtype: Single Family Residence
Materials
- Asphalt, Composition, Stucco
- Roof: Asphalt
Condition
- Blt./Standing
- New construction: Yes
- Year built: 2025
- Major remodel year: 2025
Details
- Builder name: Destination Homes
- Warranty included: Yes
Utilities & green energy
- Water: Culinary
- Utilities for property: Natural Gas Connected, Electricity Connected, Sewer Connected, Water Connected
Green energy
- Green verification: ENERGY STAR Certified Homes
Community & HOA
Community
- Features: Clubhouse
- Security: Video Door Bell(s)
- Subdivision: Daybreak - Cottage Courts
HOA
- Has HOA: Yes
- Amenities included: Biking Trails, Clubhouse, Fire Pit, Fitness Center, Trail(s), Picnic Area, Playground, Pool, Tennis Court(s)
- HOA fee: $143 monthly
- HOA name: Daybreak
- HOA phone: 801-254-8062
Location
- Region: South Jordan
Financial & listing details
- Price per square foot: $257/sqft
- Annual tax amount: $1
- Date on market: 9/19/2025
- Listing terms: Cash,Conventional,FHA,VA Loan
- Inclusions: Ceiling Fan, Microwave, Range, Range Hood, Video Door Bell(s), Smart Thermostat(s)
- Acres allowed for irrigation: 0
- Electric utility on property: Yes
About the community
Step into our newest segment in Daybreak. Our Cottage Courts provide an idyllic blend of affordability and elegance. Step outside to explore waterside trails, parks, and playgrounds moments from your doorstep. With five distinct elevations and floor plans, these homes cater to families of all sizes. Each of these homes features a dedicated side yard, providing ample space for outdoor living. Cottage Courts offer the perfect setting to enhance your living experience.
Source: Destination Homes
