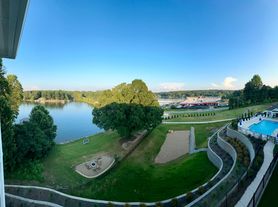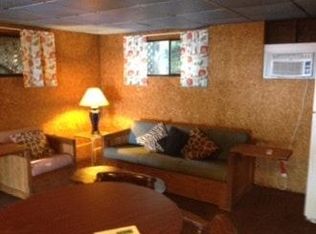Welcome home to this brand new lake access home with award winning schools. This spacious open concept home with split floorplan features a beautiful kitchen w/granite countertops & island, SS appliances and primary bedroom suite on main floor. This home has features perfect for entertaining and everyday living from the large kitchen and living space to the fully fenced in backyard, paver lined patio and fenced in side yard with firepit area. The primary suite offers a spa retreat experience with the dual sinks, large soaking tub, walk-in-shower and a custom walk-in-closet. Upstairs you will find many flex areas, 2 large rooms which can be used as bedrooms, home offices, game rooms, gyms or playrooms and a large bonus space in between the 2 rooms and a half bath. Enjoy canoeing or paddleboarding from the neighborhood lake access point! Note: The walk-in-pantry has an extra freezer chest. Close to groceries and restaurants and other conveniences. Pets conditional upon homeowner approval. Homeowner may consider rent to own.
Renter is responsible for utilities and lawn care. No smoking. Pet's conditional upon homeowner approval.
House for rent
$3,200/mo
7039 Executive Cir, Denver, NC 28037
5beds
3,145sqft
Price may not include required fees and charges.
Single family residence
Available now
No pets
Central air
Hookups laundry
Heat pump
What's special
Paver lined patioSplit floorplanLarge soaking tubDual sinksSpacious open concept home
- 2 days |
- -- |
- -- |
Travel times
Looking to buy when your lease ends?
Consider a first-time homebuyer savings account designed to grow your down payment with up to a 6% match & a competitive APY.
Facts & features
Interior
Bedrooms & bathrooms
- Bedrooms: 5
- Bathrooms: 3
- Full bathrooms: 2
- 1/2 bathrooms: 1
Heating
- Heat Pump
Cooling
- Central Air
Appliances
- Included: Dishwasher, Freezer, Microwave, Oven, Refrigerator, WD Hookup
- Laundry: Hookups
Features
- WD Hookup, Walk In Closet
- Flooring: Carpet, Hardwood
Interior area
- Total interior livable area: 3,145 sqft
Property
Parking
- Details: Contact manager
Features
- Exterior features: Neighborhood has a Lake Norman access lot., Walk In Closet
Details
- Parcel number: 31228
Construction
Type & style
- Home type: SingleFamily
- Property subtype: Single Family Residence
Community & HOA
Location
- Region: Denver
Financial & listing details
- Lease term: 1 Year
Price history
| Date | Event | Price |
|---|---|---|
| 11/16/2025 | Listed for rent | $3,200$1/sqft |
Source: Zillow Rentals | ||
| 10/1/2025 | Listing removed | $559,000$178/sqft |
Source: | ||
| 7/21/2025 | Price change | $559,000-0.9%$178/sqft |
Source: | ||
| 6/29/2025 | Listed for sale | $564,000-5.8%$179/sqft |
Source: | ||
| 4/20/2025 | Listing removed | $599,000$190/sqft |
Source: | ||

