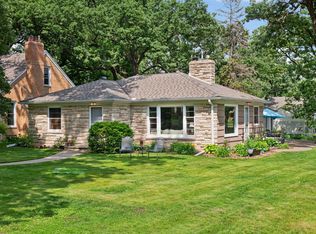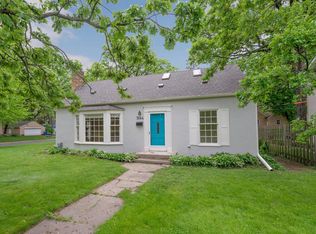Closed
$465,000
7039 James Ave S, Richfield, MN 55423
4beds
3,232sqft
Single Family Residence
Built in 1949
8,276.4 Square Feet Lot
$460,100 Zestimate®
$144/sqft
$2,757 Estimated rent
Home value
$460,100
$423,000 - $497,000
$2,757/mo
Zestimate® history
Loading...
Owner options
Explore your selling options
What's special
Welcome to one of Richfield’s most sought-after blocks, lined with mature oaks and filled with charm. This 4-bedroom, 2-bath home offers 2,002 finished sq/ft with an additional 1,200+ sq/ft of untapped potential in the basement—perfect for adding a fifth bedroom, third bathroom, and extra living space. Inside, you will find gleaming hardwood floors throughout, generously sized bedrooms on both levels, and a well-maintained stone and brick exterior that radiates curb appeal. Just minutes from shops, parks, and everything the city has to offer, this home shows true pride of ownership and room to grow.
Zillow last checked: 8 hours ago
Listing updated: July 31, 2025 at 07:08am
Listed by:
Chris Walsh 952-412-0176,
RE/MAX Results
Bought with:
Ben Younan
Toft Realty LLC
Source: NorthstarMLS as distributed by MLS GRID,MLS#: 6710101
Facts & features
Interior
Bedrooms & bathrooms
- Bedrooms: 4
- Bathrooms: 2
- Full bathrooms: 2
Bedroom 1
- Level: Main
- Area: 180 Square Feet
- Dimensions: 15x12
Bedroom 2
- Level: Main
- Area: 144 Square Feet
- Dimensions: 12x12
Bedroom 3
- Level: Upper
- Area: 182 Square Feet
- Dimensions: 14x13
Bedroom 4
- Level: Upper
- Area: 168 Square Feet
- Dimensions: 14x12
Family room
- Level: Basement
- Area: 525 Square Feet
- Dimensions: 35x15
Informal dining room
- Level: Main
- Area: 190 Square Feet
- Dimensions: 19x10
Kitchen
- Level: Main
- Area: 182 Square Feet
- Dimensions: 14x13
Laundry
- Level: Basement
- Area: 360 Square Feet
- Dimensions: 24x15
Living room
- Level: Main
- Area: 456 Square Feet
- Dimensions: 24x19
Storage
- Level: Basement
- Area: 209 Square Feet
- Dimensions: 19x11
Heating
- Forced Air
Cooling
- Central Air
Appliances
- Included: Dishwasher, Dryer, Gas Water Heater, Range, Refrigerator, Stainless Steel Appliance(s), Washer
Features
- Basement: Unfinished
- Number of fireplaces: 2
- Fireplace features: Family Room, Living Room, Wood Burning
Interior area
- Total structure area: 3,232
- Total interior livable area: 3,232 sqft
- Finished area above ground: 2,002
- Finished area below ground: 0
Property
Parking
- Total spaces: 1
- Parking features: Attached
- Attached garage spaces: 1
- Details: Garage Dimensions (22x13)
Accessibility
- Accessibility features: None
Features
- Levels: One and One Half
- Stories: 1
- Patio & porch: Patio
Lot
- Size: 8,276 sqft
- Dimensions: 60 x 135
- Features: Many Trees
Details
- Foundation area: 1280
- Parcel number: 3302824210025
- Zoning description: Residential-Single Family
Construction
Type & style
- Home type: SingleFamily
- Property subtype: Single Family Residence
Materials
- Brick/Stone, Block
- Roof: Age 8 Years or Less,Asphalt
Condition
- Age of Property: 76
- New construction: No
- Year built: 1949
Utilities & green energy
- Electric: Circuit Breakers
- Gas: Natural Gas
- Sewer: City Sewer/Connected
- Water: City Water/Connected
Community & neighborhood
Location
- Region: Richfield
HOA & financial
HOA
- Has HOA: No
Price history
| Date | Event | Price |
|---|---|---|
| 7/31/2025 | Sold | $465,000+5.7%$144/sqft |
Source: | ||
| 6/12/2025 | Pending sale | $440,000$136/sqft |
Source: | ||
| 6/10/2025 | Listed for sale | $440,000+97.3%$136/sqft |
Source: | ||
| 7/2/2010 | Sold | $223,000$69/sqft |
Source: Public Record | ||
| 3/1/2010 | Sold | $223,000$69/sqft |
Source: | ||
Public tax history
| Year | Property taxes | Tax assessment |
|---|---|---|
| 2025 | $4,736 +3.7% | $381,200 +12.1% |
| 2024 | $4,568 +2.2% | $340,100 +1.3% |
| 2023 | $4,471 +12.2% | $335,900 -2.4% |
Find assessor info on the county website
Neighborhood: 55423
Nearby schools
GreatSchools rating
- 7/10Sheridan Hills Elementary SchoolGrades: PK-5Distance: 1 mi
- 4/10Richfield Middle SchoolGrades: 6-8Distance: 0.5 mi
- 5/10Richfield Senior High SchoolGrades: 9-12Distance: 0.8 mi

Get pre-qualified for a loan
At Zillow Home Loans, we can pre-qualify you in as little as 5 minutes with no impact to your credit score.An equal housing lender. NMLS #10287.
Sell for more on Zillow
Get a free Zillow Showcase℠ listing and you could sell for .
$460,100
2% more+ $9,202
With Zillow Showcase(estimated)
$469,302
