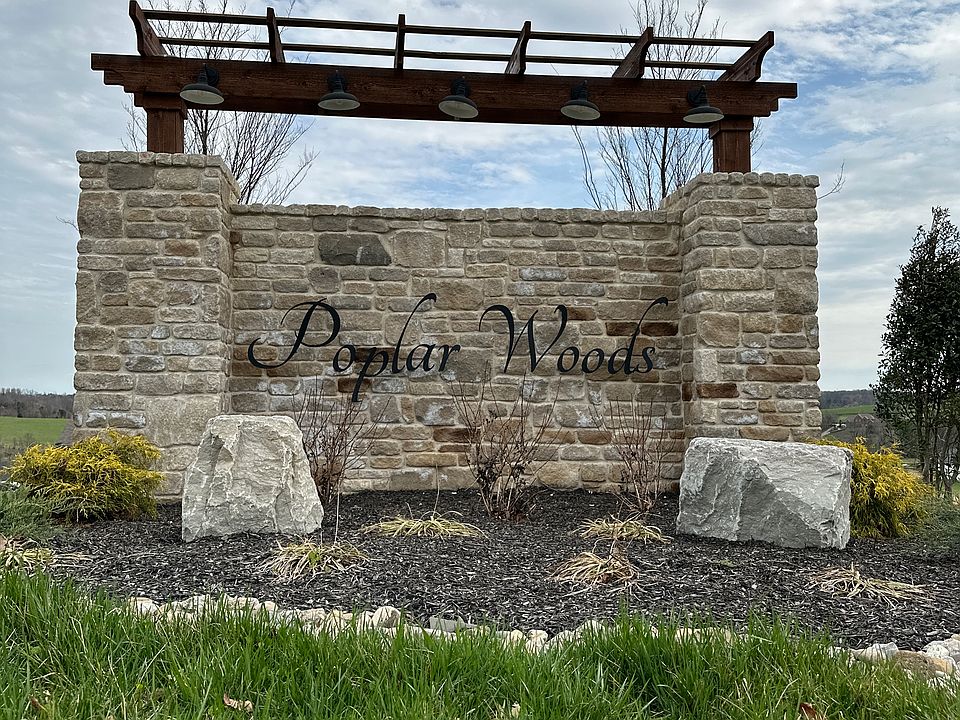Schuler Built Homes is offering the desirable INDEPENDENCE floor plan on lot 233 in POPLAR WOODS neighborhood located close to the Georgetown exit in Floyd Central School District! This one checks a lot of boxes and offers a great backyard that backs up to a 9 ACRE common area! Hard to find new construction with spacious yards and not many lots left in POPLAR WOODS! You'll love how this one flows with 4 bedrooms, 3 full baths, a 3 car garage, and a full, partially finished basement. If this one doesn't work for you or you're looking for a different lot or a COVERED back deck, take a look at a few other plans we have in the neighborhood. You'll love your experience with Schuler Homes building process who focuses on QUALITY, ENERGY EFFICIENCY, and at closing you will receive the 2-10 new construction HOME WARRANTY for your peace of mind. If your payment is higher than you want it, ask about our rate buy-down to see if that helps fit your budget or maybe the zero closing costs option is better for you. Estimated completion date is January 2026. Square footage is approximate; if critical, buyers should verify. LOT 233
New construction
$449,900
7039 Oaken Ln LOT 233, Lanesville, IN 47136
4beds
2,315sqft
Single Family Residence
Built in 2025
0.33 Acres Lot
$449,400 Zestimate®
$194/sqft
$21/mo HOA
What's special
Full partially finished basementSpacious yardsCovered back deckDesirable independence floor plan
- 12 days |
- 79 |
- 10 |
Zillow last checked: 8 hours ago
Listing updated: 10 hours ago
Listed by:
Jesse Niehaus,
Schuler Bauer Real Estate Services ERA Powered (N
Source: SIRA,MLS#: 2025012384 Originating MLS: Southern Indiana REALTORS Association
Originating MLS: Southern Indiana REALTORS Association
Travel times
Schedule tour
Open houses
Facts & features
Interior
Bedrooms & bathrooms
- Bedrooms: 4
- Bathrooms: 3
- Full bathrooms: 3
Rooms
- Room types: Family Room
Primary bedroom
- Description: Main Bedroom, Lg Walk-In Closet, Tray Ceiling,Flooring: Carpet
- Level: First
- Dimensions: 12 x 13.6
Bedroom
- Description: Bedroom #2, Large Closet,Flooring: Carpet
- Level: First
- Dimensions: 10 x 11.5
Bedroom
- Description: Bedroom #3, Large Closet,Flooring: Carpet
- Level: First
- Dimensions: 10 x 11.5
Bedroom
- Description: Bedroom #4, Large Walk-In Closet,Flooring: Carpet
- Level: Lower
- Dimensions: 12.3 x 13.1
Dining room
- Description: Access to Patio, Natural Light,Flooring: Luxury Vinyl Plank
- Level: First
- Dimensions: 12.2 x 11
Family room
- Description: Family/Rec Room for Entertaining,Flooring: Carpet
- Level: Lower
- Dimensions: 16.1 x 24.4
Other
- Description: MBR Bath, Tile Shower, Dual Sinks,Flooring: Luxury Vinyl Plank
- Level: First
- Dimensions: 9.4 x 11.1
Other
- Description: Bath #2, Shower/Tub Combo, Linen Closet,Flooring: Luxury Vinyl Plank
- Level: First
- Dimensions: 5 x 7.10
Other
- Description: Bathroom #3, Shower/Tub Combo,Flooring: Luxury Vinyl Plank
- Level: Lower
- Dimensions: 8.11 x 8.11
Kitchen
- Description: Kitchen Island, Corner Pantry,Flooring: Luxury Vinyl Plank
- Level: First
- Dimensions: 12.2 x 13
Living room
- Description: Open Concept for Entertaining,Flooring: Luxury Vinyl Plank
- Level: First
- Dimensions: 12.7 x 16.1
Other
- Description: Laundry Room,Flooring: Luxury Vinyl Plank
- Level: First
- Dimensions: 5.9 x 5.10
Other
- Description: Mudroom w/ Cubbies,Flooring: Luxury Vinyl Plank
- Level: First
- Dimensions: 3.9 x 5.9
Heating
- Heat Pump
Cooling
- Central Air
Appliances
- Included: Dishwasher, Microwave, Oven, Range
- Laundry: Main Level, Laundry Room
Features
- Entrance Foyer, Eat-in Kitchen, Kitchen Island, Bath in Primary Bedroom, Main Level Primary, Mud Room, Open Floorplan, Pantry, Split Bedrooms, Utility Room, Vaulted Ceiling(s), Walk-In Closet(s)
- Basement: Full,Finished,Partially Finished
- Has fireplace: No
Interior area
- Total structure area: 2,315
- Total interior livable area: 2,315 sqft
- Finished area above ground: 1,540
- Finished area below ground: 775
Property
Parking
- Total spaces: 3
- Parking features: Attached, Garage Faces Front, Garage, Garage Door Opener
- Attached garage spaces: 3
- Has uncovered spaces: Yes
Features
- Levels: One
- Stories: 1
- Patio & porch: Covered, Patio, Porch
- Exterior features: Paved Driveway, Porch, Patio
Lot
- Size: 0.33 Acres
Details
- Parcel number: 220201000063038002
- Zoning: Residential
- Zoning description: Residential
Construction
Type & style
- Home type: SingleFamily
- Architectural style: One Story
- Property subtype: Single Family Residence
Materials
- Brick, Hardboard, Frame, HardiPlank Type, Stone
- Foundation: Poured
- Roof: Shingle
Condition
- Under Construction
- New construction: Yes
- Year built: 2025
Details
- Builder model: Independence
- Builder name: Schuler Homes
- Warranty included: Yes
Utilities & green energy
- Sewer: Public Sewer
- Water: Connected, Public
Community & HOA
Community
- Subdivision: Poplar Woods
HOA
- Has HOA: Yes
- HOA fee: $250 annually
Location
- Region: Lanesville
Financial & listing details
- Price per square foot: $194/sqft
- Annual tax amount: $8
- Date on market: 11/6/2025
- Cumulative days on market: 13 days
- Listing terms: Conventional,FHA,VA Loan
- Road surface type: Paved
About the community
View community detailsSource: Schuler Homes

