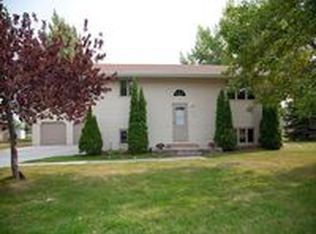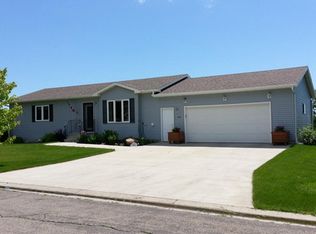Closed
$269,000
704 9th Ave SE, Barnesville, MN 56514
3beds
1,728sqft
Single Family Residence
Built in 1976
0.9 Acres Lot
$274,100 Zestimate®
$156/sqft
$1,770 Estimated rent
Home value
$274,100
Estimated sales range
Not available
$1,770/mo
Zestimate® history
Loading...
Owner options
Explore your selling options
What's special
Welcome to this beautifully updated bi-level home offering spacious living on a generous 0.9-acre in town lot. Featuring 3 bedrooms and 2 bathrooms, this residence combines modern upgrades with ample outdoor space. The home boasts a newly re-shingled roof and new siding in the summer of 2024, ensuring low maintenance and lasting curb appeal.
Step inside to discover a stunning updated kitchen with sleek quartz countertops. The open layout provides a bright and welcoming atmosphere, ideal for both everyday living and entertaining.
Outside, enjoy the expansive lot and concrete poured patio with plenty of room for recreation, entertaining, or gardening. A 24'x28' detached 2-stall garage offers ample storage and parking, complemented by an additional shed for extra storage.
Don’t miss this rare opportunity to own a move-in-ready home with modern upgrades and a large in-town lot. Schedule your showing today!
Zillow last checked: 8 hours ago
Listing updated: September 30, 2025 at 09:45pm
Listed by:
Brady Schneeberger 701-799-0644,
Archer Real Estate Services
Bought with:
Shane Cullen
Horizon Real Estate Group
Source: NorthstarMLS as distributed by MLS GRID,MLS#: 6731708
Facts & features
Interior
Bedrooms & bathrooms
- Bedrooms: 3
- Bathrooms: 2
- Full bathrooms: 1
- 3/4 bathrooms: 1
Bedroom 1
- Level: Upper
Bedroom 2
- Level: Upper
Bedroom 3
- Level: Lower
Bathroom
- Level: Upper
Bathroom
- Level: Lower
Family room
- Level: Lower
Kitchen
- Level: Upper
Laundry
- Level: Lower
Living room
- Level: Upper
Utility room
- Level: Lower
Heating
- Baseboard, Forced Air
Cooling
- Central Air
Features
- Basement: Finished
- Has fireplace: No
Interior area
- Total structure area: 1,728
- Total interior livable area: 1,728 sqft
- Finished area above ground: 864
- Finished area below ground: 800
Property
Parking
- Total spaces: 2
- Parking features: Detached
- Garage spaces: 2
- Details: Garage Dimensions (24'x28')
Accessibility
- Accessibility features: None
Features
- Levels: Multi/Split
- Patio & porch: Patio
Lot
- Size: 0.90 Acres
- Dimensions: 140' x 280'
Details
- Additional structures: Storage Shed
- Foundation area: 864
- Parcel number: 503750020
- Zoning description: Residential-Single Family
Construction
Type & style
- Home type: SingleFamily
- Property subtype: Single Family Residence
Materials
- Vinyl Siding
- Roof: Age 8 Years or Less
Condition
- Age of Property: 49
- New construction: No
- Year built: 1976
Utilities & green energy
- Gas: Propane
- Sewer: City Sewer/Connected
- Water: City Water/Connected
Community & neighborhood
Location
- Region: Barnesville
- Subdivision: Hollands 2nd Add
HOA & financial
HOA
- Has HOA: No
Price history
| Date | Event | Price |
|---|---|---|
| 7/8/2025 | Sold | $269,000$156/sqft |
Source: | ||
| 7/4/2025 | Pending sale | $269,000$156/sqft |
Source: | ||
| 6/3/2025 | Listed for sale | $269,000+92.1%$156/sqft |
Source: | ||
| 8/26/2011 | Sold | $140,000-0.7%$81/sqft |
Source: Public Record | ||
| 5/18/2011 | Listing removed | $141,000$82/sqft |
Source: Vflyer Homes #56823 | ||
Public tax history
| Year | Property taxes | Tax assessment |
|---|---|---|
| 2025 | $3,048 +6.9% | $258,300 +6.6% |
| 2024 | $2,850 -3.5% | $242,300 +8.4% |
| 2023 | $2,952 +9.3% | $223,500 +5.9% |
Find assessor info on the county website
Neighborhood: 56514
Nearby schools
GreatSchools rating
- 6/10Barnesville Elementary SchoolGrades: K-6Distance: 0.4 mi
- 9/10Barnesville SecondaryGrades: 6-12Distance: 0.5 mi

Get pre-qualified for a loan
At Zillow Home Loans, we can pre-qualify you in as little as 5 minutes with no impact to your credit score.An equal housing lender. NMLS #10287.


