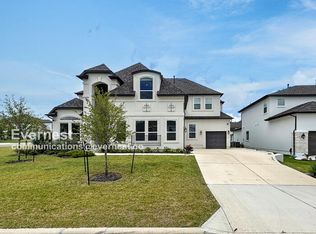Welcome to this expansive 4,356-square-foot, 4-bedroom, 3-bathroom home with a 2-car garage offering space, comfort, and versatility in every corner. Pull up the driveway and admire the beautifully landscaped front yard, complete with mature trees and sculpted bushes. Step through the elegant double wooden doors and into the main dining and living area, where a striking masonry fireplace creates the perfect gathering spot. The kitchen boasts an open design with a central island, breakfast nook, walk-in pantry, and stainless steel appliances including a refrigerator, range, oven, microwave, and dishwasher ideal for both hosting and everyday living. Downstairs, you'll find two spacious bedrooms and a full bathroom, while upstairs reveals two more bedrooms, double-vanity bathrooms, and a charming balcony overlooking the lush, tree-filled backyard. Two bonus flex rooms offer endless possibilities for a game room, studio, or home office. Step out back to a covered porch that's perfect for entertaining, all surrounded by a generously sized backyard blanketed in greenery a true retreat for peaceful living or lively get-togethers. $500 refundable pet deposit per pet. $25 monthly pet rent per pet. Admin. Fee due upon lease signing: $295. Pet status must be registered at https
allcountycapital.
House for rent
$4,000/mo
704 Brave Face St, Leander, TX 78641
4beds
3,606sqft
Price may not include required fees and charges.
Singlefamily
Available now
Cats, dogs OK
Central air, ceiling fan
Gas dryer hookup laundry
4 Parking spaces parking
Central, fireplace
What's special
- 5 days
- on Zillow |
- -- |
- -- |
Travel times
Looking to buy when your lease ends?
See how you can grow your down payment with up to a 6% match & 4.15% APY.
Facts & features
Interior
Bedrooms & bathrooms
- Bedrooms: 4
- Bathrooms: 4
- Full bathrooms: 4
Heating
- Central, Fireplace
Cooling
- Central Air, Ceiling Fan
Appliances
- Included: Dishwasher, Disposal, Microwave, Oven, Range, Refrigerator, Stove, WD Hookup
- Laundry: Gas Dryer Hookup, Hookups, Inside, Laundry Room, Main Level, Washer Hookup
Features
- Bar, Beamed Ceilings, Bookcases, Breakfast Bar, Built-in Features, Ceiling Fan(s), Crown Molding, Double Vanity, Eat-in Kitchen, Entrance Foyer, French Doors, Gas Dryer Hookup, Granite Counters, High Ceilings, High Speed Internet, In-Law Floorplan, Interior Steps, Kitchen Island, Multiple Dining Areas, Multiple Living Areas, Open Floorplan, Pantry, Recessed Lighting, Stone Counters, Storage, Tray Ceiling(s), Vaulted Ceiling(s), WD Hookup, Walk-In Closet(s), Washer Hookup, Wired for Sound
- Flooring: Carpet, Tile
- Has fireplace: Yes
Interior area
- Total interior livable area: 3,606 sqft
Property
Parking
- Total spaces: 4
- Parking features: Driveway, Private, Covered
- Details: Contact manager
Features
- Stories: 2
- Exterior features: Contact manager
Details
- Parcel number: 861536
Construction
Type & style
- Home type: SingleFamily
- Property subtype: SingleFamily
Materials
- Roof: Composition,Shake Shingle
Condition
- Year built: 2015
Community & HOA
Community
- Features: Clubhouse, Fitness Center, Playground, Tennis Court(s)
- Security: Gated Community
HOA
- Amenities included: Fitness Center, Tennis Court(s)
Location
- Region: Leander
Financial & listing details
- Lease term: 12 Months
Price history
| Date | Event | Price |
|---|---|---|
| 8/5/2025 | Listed for rent | $4,000$1/sqft |
Source: Unlock MLS #3932440 | ||
| 8/5/2025 | Listing removed | $4,000$1/sqft |
Source: Zillow Rentals | ||
| 7/18/2025 | Price change | $4,000-11.1%$1/sqft |
Source: Zillow Rentals | ||
| 6/20/2025 | Price change | $4,500-10%$1/sqft |
Source: Zillow Rentals | ||
| 5/30/2025 | Listed for rent | $5,000$1/sqft |
Source: Zillow Rentals | ||
![[object Object]](https://photos.zillowstatic.com/fp/85c868d62edc52a16fc1dcacd05bf325-p_i.jpg)
