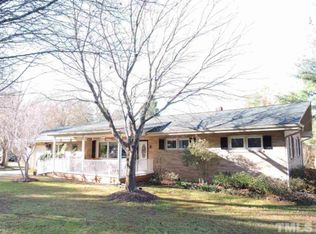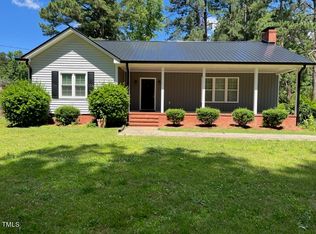Sold for $499,000
$499,000
704 Burlington Rd, Roxboro, NC 27573
3beds
2,686sqft
Single Family Residence, Residential
Built in 1958
0.83 Acres Lot
$508,000 Zestimate®
$186/sqft
$2,561 Estimated rent
Home value
$508,000
Estimated sales range
Not available
$2,561/mo
Zestimate® history
Loading...
Owner options
Explore your selling options
What's special
Beautifully renovated 50's split level. Features Kraftmaid soft close cabinetry, pantry pullouts, quartz countertops, generous island storage whirlpool appliances and pot filler. Lower level primary suite has luxury spa like bath you will never want to leave. Upper level has 2 bedrooms and office space, all have large custom closets. New plumbing/electrical/HVAC /ductwork throughout. restored oak floors on main and upper level, lvt on lower level. 2 car detached garage and additional 23x29 workshop. Minutes from town but no city taxes!South Elementary currently offers a dual language program as well as regular curriculum (english/spanish) Charter schools in Person county include Bethel Hill (elem) RCS (mid-high)Easy commute to Durham,Hillsborough or Danville VA. Looking for a small town with a big heart come visit Roxboro. With two large recreational lakes and a thriving uptown district there is plenty to see and do.
Zillow last checked: 8 hours ago
Listing updated: March 01, 2025 at 07:58am
Listed by:
Kerry W Johnson 336-504-4999,
Fathom Realty NC, LLC
Bought with:
Austin Peterman, 287526
Costello Real Estate & Investm
Source: Doorify MLS,MLS#: 10046768
Facts & features
Interior
Bedrooms & bathrooms
- Bedrooms: 3
- Bathrooms: 2
- Full bathrooms: 2
Heating
- ENERGY STAR Qualified Equipment, Fireplace(s), Natural Gas, Zoned
Cooling
- Ceiling Fan(s), Central Air, ENERGY STAR Qualified Equipment, Zoned
Appliances
- Included: ENERGY STAR Qualified Dishwasher, Free-Standing Electric Range, Gas Water Heater, Plumbed For Ice Maker, Range Hood, Tankless Water Heater
- Laundry: Electric Dryer Hookup, In Basement, Laundry Room, Lower Level, Washer Hookup
Features
- Bathtub/Shower Combination, Ceiling Fan(s), Crown Molding, Double Vanity, Eat-in Kitchen, Entrance Foyer, Granite Counters, High Speed Internet, Kitchen Island, Master Downstairs, Recessed Lighting, Separate Shower, Smart Thermostat, Smooth Ceilings, Soaking Tub, Stone Counters, Storage, Water Closet
- Flooring: Ceramic Tile, Hardwood, Vinyl
- Doors: Storm Door(s)
- Windows: Double Pane Windows
- Basement: Finished, Interior Entry
- Number of fireplaces: 2
- Fireplace features: Basement, Living Room, Masonry, Stone
Interior area
- Total structure area: 2,686
- Total interior livable area: 2,686 sqft
- Finished area above ground: 1,766
- Finished area below ground: 919
Property
Parking
- Parking features: Garage, Garage Door Opener
- Garage spaces: 2
- Has uncovered spaces: Yes
Features
- Levels: Tri-Level
- Stories: 3
- Exterior features: Private Yard, Rain Gutters
- Has view: Yes
Lot
- Size: 0.83 Acres
- Features: Back Yard, Cleared, Corners Marked
Details
- Additional structures: Garage(s), Workshop
- Parcel number: 116 9
- Special conditions: Standard
Construction
Type & style
- Home type: SingleFamily
- Architectural style: Transitional
- Property subtype: Single Family Residence, Residential
Materials
- Brick, Vinyl Siding
- Foundation: Brick/Mortar, Combination
- Roof: Shingle
Condition
- New construction: No
- Year built: 1958
Utilities & green energy
- Sewer: Septic Tank
- Water: Public
- Utilities for property: Cable Available, Electricity Connected, Natural Gas Available, Water Available
Community & neighborhood
Location
- Region: Roxboro
- Subdivision: Not in a Subdivision
Other
Other facts
- Road surface type: Paved
Price history
| Date | Event | Price |
|---|---|---|
| 9/27/2024 | Sold | $499,000$186/sqft |
Source: | ||
| 8/30/2024 | Pending sale | $499,000$186/sqft |
Source: | ||
| 8/14/2024 | Listed for sale | $499,000+185.1%$186/sqft |
Source: | ||
| 3/31/2003 | Sold | $175,000$65/sqft |
Source: Doorify MLS #673555 Report a problem | ||
Public tax history
| Year | Property taxes | Tax assessment |
|---|---|---|
| 2025 | $2,960 +86% | $484,388 +137.5% |
| 2024 | $1,592 +10.4% | $203,978 +10.5% |
| 2023 | $1,442 +0.3% | $184,544 |
Find assessor info on the county website
Neighborhood: 27573
Nearby schools
GreatSchools rating
- 5/10South ElementaryGrades: PK-5Distance: 1.3 mi
- 8/10Southern MiddleGrades: 6-8Distance: 1 mi
- 2/10Person High SchoolGrades: 9-12Distance: 2.5 mi
Schools provided by the listing agent
- Elementary: Person - South
- Middle: Person - Southern
- High: Person - Person
Source: Doorify MLS. This data may not be complete. We recommend contacting the local school district to confirm school assignments for this home.
Get a cash offer in 3 minutes
Find out how much your home could sell for in as little as 3 minutes with a no-obligation cash offer.
Estimated market value$508,000
Get a cash offer in 3 minutes
Find out how much your home could sell for in as little as 3 minutes with a no-obligation cash offer.
Estimated market value
$508,000

