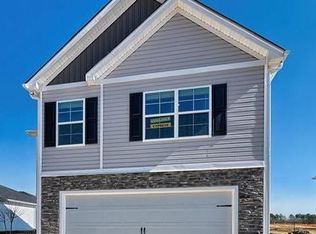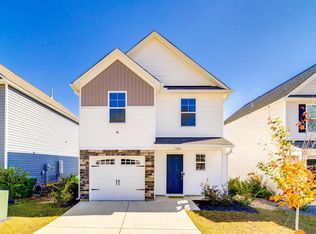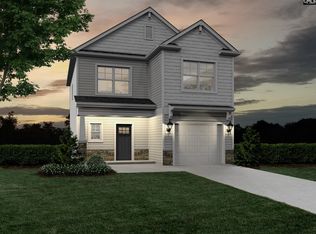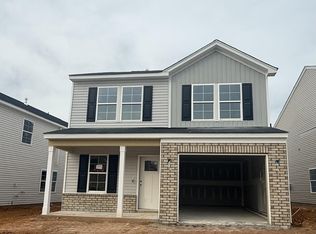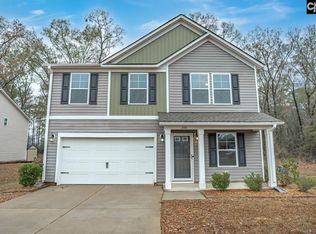The Birch Plan - Lot 300 The Birch floor plan provides 1,883 square feet, separated into 2 stories. The post that defines the front porch has Craftsman inspiration with the wide stone pier at the base. The first floor presents the open concept that creates an inviting, connected space for the kitchen, dining area, and living room. A powder room blends the extra convenience you'd expect in a 2-story home. The Birch's 3 bedrooms—including the master suite—are located upstairs for the privacy many homeowners want. The laundry room is also placed here, in the center of the second floor, where anyone can contribute to the chore. The loft adds more living space. Assign it as a homework area and library, a playroom, hobby space, or just a quiet getaway from the activity downstairs.
Pending
$243,490
704 Common Widgeon Way, Hopkins, SC 29061
3beds
1,883sqft
Est.:
Single Family Residence
Built in 2023
6,534 Square Feet Lot
$-- Zestimate®
$129/sqft
$21/mo HOA
What's special
Front porchBirch planWide stone pierBirch floor planPowder roomHomework areaHobby space
- 617 days |
- 3 |
- 0 |
Zillow last checked: 8 hours ago
Listing updated: July 18, 2025 at 11:26am
Listed by:
Tim Williams,
CENTURY 21 803 Realty
Source: Sumter BOR,MLS#: 163026
Facts & features
Interior
Bedrooms & bathrooms
- Bedrooms: 3
- Bathrooms: 3
- Full bathrooms: 2
- 1/2 bathrooms: 1
Heating
- Electric
Cooling
- Central Air
Appliances
- Included: Dishwasher, Microwave, Range
- Laundry: Electric Dryer Hookup, Washer Hookup
Features
- Flooring: Carpet, Luxury Vinyl, Plank
- Has basement: No
- Has fireplace: No
Interior area
- Total structure area: 1,883
- Total interior livable area: 1,883 sqft
Video & virtual tour
Property
Parking
- Total spaces: 2
- Parking features: Garage
- Garage spaces: 2
Features
- Patio & porch: Front Porch, Patio, Porch
Lot
- Size: 6,534 Square Feet
- Dimensions: 0.150
Details
- Parcel number: 221091010
- Special conditions: Deeded
Construction
Type & style
- Home type: SingleFamily
- Architectural style: Traditional
- Property subtype: Single Family Residence
Materials
- Vinyl Siding
- Foundation: Slab
- Roof: Shingle
Condition
- New construction: Yes
- Year built: 2023
Utilities & green energy
- Sewer: Public Sewer
- Water: Public
Community & HOA
Community
- Subdivision: Other
HOA
- Has HOA: Yes
- Services included: Maintenance Grounds, Maintenance Structure
- HOA fee: $250 annually
Location
- Region: Hopkins
Financial & listing details
- Price per square foot: $129/sqft
- Date on market: 4/14/2024
- Listing terms: Cash,Conventional,FHA,VA Loan
- Road surface type: Paved
Estimated market value
Not available
Estimated sales range
Not available
Not available
Price history
Price history
| Date | Event | Price |
|---|---|---|
| 7/31/2025 | Pending sale | $243,490$129/sqft |
Source: | ||
| 3/24/2025 | Listing removed | $243,490$129/sqft |
Source: | ||
| 5/2/2024 | Pending sale | $243,490$129/sqft |
Source: | ||
| 4/13/2024 | Listed for sale | $243,490+1.7%$129/sqft |
Source: | ||
| 3/9/2024 | Listing removed | -- |
Source: | ||
Public tax history
Public tax history
Tax history is unavailable.BuyAbility℠ payment
Est. payment
$1,174/mo
Principal & interest
$944
Property taxes
$124
Other costs
$106
Climate risks
Neighborhood: 29061
Nearby schools
GreatSchools rating
- 8/10Hopkins Elementary SchoolGrades: PK-5Distance: 4.8 mi
- 3/10Hopkins Middle SchoolGrades: 6-8Distance: 2.7 mi
- 2/10Lower Richland High SchoolGrades: 9-12Distance: 6.8 mi
Schools provided by the listing agent
- Elementary: Caughman Road
- Middle: Hopkins
- High: LOWER RICH
Source: Sumter BOR. This data may not be complete. We recommend contacting the local school district to confirm school assignments for this home.
- Loading
