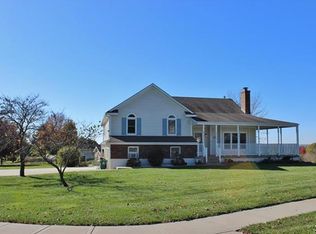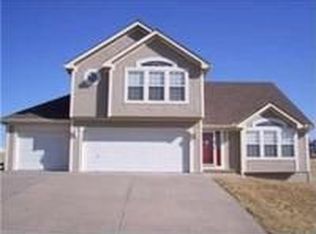Sold
Price Unknown
704 Condor St, Raymore, MO 64083
4beds
3,992sqft
Single Family Residence
Built in 1986
2.59 Acres Lot
$534,500 Zestimate®
$--/sqft
$3,222 Estimated rent
Home value
$534,500
$502,000 - $572,000
$3,222/mo
Zestimate® history
Loading...
Owner options
Explore your selling options
What's special
Small acreage within city limits?? Yes, please! This energy efficient home sits on 2.5 acres with it's own stocked pond and 40'x44' out building! The home features 4 bedrooms, 2.5 bathrooms, a sauna, large sun room, laundry and a huge master bedroom on the main level. Wait until you see the size of the master closet! The upper level has three additional bedrooms. Natural light comes flooding in the updated windows and sky lights. This home has zero steps into the home - so very ADA friendly. There is a lot to love about this property. Lots of room to spread out, lots of room to run, this is the one you've been looking for! Schedule your showing today!
Zillow last checked: 8 hours ago
Listing updated: May 31, 2024 at 07:04am
Listing Provided by:
Brandi Nieto 816-935-7362,
Keller Williams Southland
Bought with:
Stephanie Murphy, SP00234012
ReeceNichols - Leawood
Source: Heartland MLS as distributed by MLS GRID,MLS#: 2485066
Facts & features
Interior
Bedrooms & bathrooms
- Bedrooms: 4
- Bathrooms: 3
- Full bathrooms: 2
- 1/2 bathrooms: 1
Primary bedroom
- Features: Ceiling Fan(s), Walk-In Closet(s)
- Level: First
- Area: 221 Square Feet
- Dimensions: 17 x 13
Bedroom 2
- Features: Carpet, Ceiling Fan(s)
- Level: Second
- Area: 120 Square Feet
- Dimensions: 15 x 8
Bedroom 3
- Features: Carpet, Ceiling Fan(s)
- Level: Second
- Area: 176 Square Feet
- Dimensions: 16 x 11
Bedroom 4
- Features: Carpet, Ceiling Fan(s)
- Level: Second
- Area: 182 Square Feet
- Dimensions: 14 x 13
Primary bathroom
- Features: Double Vanity, Sauna, Shower Only
- Level: First
- Area: 192 Square Feet
- Dimensions: 16 x 12
Bathroom 1
- Features: Shower Over Tub
- Level: Second
- Area: 56 Square Feet
- Dimensions: 8 x 7
Dining room
- Features: Built-in Features
- Level: First
- Area: 154 Square Feet
- Dimensions: 14 x 11
Half bath
- Features: Vinyl
- Level: First
Kitchen
- Features: Kitchen Island, Pantry
- Level: First
- Area: 210 Square Feet
- Dimensions: 15 x 14
Laundry
- Features: Vinyl
- Level: First
- Area: 42 Square Feet
- Dimensions: 7 x 6
Living room
- Features: Wet Bar
- Level: First
- Area: 225 Square Feet
- Dimensions: 15 x 15
Office
- Level: First
- Area: 105 Square Feet
- Dimensions: 15 x 7
Other
- Features: Carpet
- Level: First
- Area: 108 Square Feet
- Dimensions: 18 x 6
Recreation room
- Features: Ceiling Fan(s), Ceramic Tiles
- Level: First
- Area: 459 Square Feet
- Dimensions: 27 x 17
Sitting room
- Features: Built-in Features
- Level: First
- Area: 154 Square Feet
- Dimensions: 14 x 11
Sun room
- Features: Ceiling Fan(s), Ceramic Tiles
- Level: First
- Area: 286 Square Feet
- Dimensions: 26 x 11
Heating
- Forced Air, Zoned
Cooling
- Electric, Zoned
Appliances
- Included: Dishwasher, Disposal, Microwave, Built-In Electric Oven
- Laundry: Laundry Room, Main Level
Features
- Ceiling Fan(s), Kitchen Island, Pantry, Sauna, Vaulted Ceiling(s), Walk-In Closet(s)
- Flooring: Carpet, Tile, Wood
- Doors: Storm Door(s)
- Windows: Skylight(s), Thermal Windows, Wood Frames
- Basement: Concrete,Slab
- Number of fireplaces: 1
- Fireplace features: Gas Starter, Recreation Room, Wood Burning Stove
Interior area
- Total structure area: 3,992
- Total interior livable area: 3,992 sqft
- Finished area above ground: 3,992
Property
Parking
- Total spaces: 2
- Parking features: Attached, Garage Door Opener, Garage Faces Side
- Attached garage spaces: 2
Features
- Patio & porch: Deck, Patio
- Spa features: Bath
- Fencing: Metal
- Waterfront features: Pond
Lot
- Size: 2.59 Acres
- Dimensions: 220 x 500 x 220 x 500
- Features: Acreage, Estate Lot
Details
- Additional structures: Barn(s), Gazebo
- Parcel number: 2327651
Construction
Type & style
- Home type: SingleFamily
- Architectural style: Traditional
- Property subtype: Single Family Residence
Materials
- Board & Batten Siding, Stone Trim
- Roof: Composition
Condition
- Year built: 1986
Utilities & green energy
- Sewer: Public Sewer
- Water: Public
Community & neighborhood
Security
- Security features: Security System, Smoke Detector(s)
Location
- Region: Raymore
- Subdivision: Sky Vue Estates
Other
Other facts
- Listing terms: Cash,Conventional,FHA,VA Loan
- Ownership: Private
Price history
| Date | Event | Price |
|---|---|---|
| 5/30/2024 | Sold | -- |
Source: | ||
| 5/7/2024 | Pending sale | $495,000$124/sqft |
Source: | ||
| 4/29/2024 | Contingent | $495,000$124/sqft |
Source: | ||
| 4/26/2024 | Listed for sale | $495,000$124/sqft |
Source: | ||
Public tax history
| Year | Property taxes | Tax assessment |
|---|---|---|
| 2024 | $4,597 +0.1% | $56,490 |
| 2023 | $4,591 +14.2% | $56,490 +15% |
| 2022 | $4,020 0% | $49,140 |
Find assessor info on the county website
Neighborhood: 64083
Nearby schools
GreatSchools rating
- 6/10Raymore Elementary SchoolGrades: K-5Distance: 0.9 mi
- 3/10Raymore-Peculiar East Middle SchoolGrades: 6-8Distance: 3 mi
- 6/10Raymore-Peculiar Sr. High SchoolGrades: 9-12Distance: 3.3 mi
Schools provided by the listing agent
- Elementary: Raymore
- Middle: Raymore-Peculiar
- High: Raymore-Peculiar
Source: Heartland MLS as distributed by MLS GRID. This data may not be complete. We recommend contacting the local school district to confirm school assignments for this home.
Get a cash offer in 3 minutes
Find out how much your home could sell for in as little as 3 minutes with a no-obligation cash offer.
Estimated market value
$534,500

