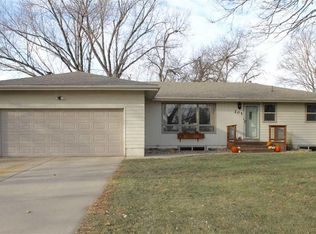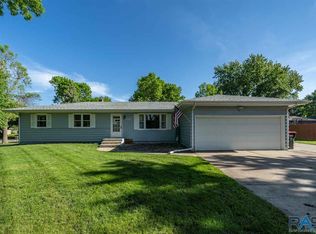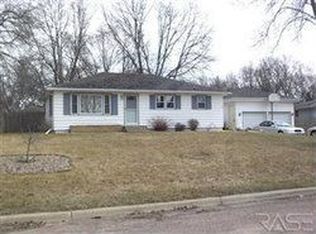Sold for $402,000 on 07/13/23
$402,000
704 E Elm St, Brandon, SD 57005
4beds
2,113sqft
Single Family Residence
Built in 1978
0.31 Acres Lot
$403,000 Zestimate®
$190/sqft
$2,266 Estimated rent
Home value
$403,000
$383,000 - $423,000
$2,266/mo
Zestimate® history
Loading...
Owner options
Explore your selling options
What's special
This is a terrific home in the heart of Brandon. Features include a great brick accented living room w/fireplace and 3 bedrooms on one level. The 4th bedroom/office and family room are in the lower level. The 16x24 hobby building with a deck in backyard is very hard to find. The list of upgrades goes on and on. Windows in 09, siding 11, driveway 18, kitchen 13, master bath 90, main bath 20, lower bath 15, ceilings 13 & 22, laminate flooring 22, garage addition 21, shingles 21, also added more roof vents in 21. Nothing left to do but move in!
Zillow last checked: 8 hours ago
Listing updated: July 13, 2023 at 01:06pm
Listed by:
Harry C Buck,
Hegg, REALTORS,
Kimberly A Kremlacek,
Hegg, REALTORS
Bought with:
Jay V Held
Source: Realtor Association of the Sioux Empire,MLS#: 22303264
Facts & features
Interior
Bedrooms & bathrooms
- Bedrooms: 4
- Bathrooms: 3
- Full bathrooms: 2
- 1/2 bathrooms: 1
Primary bedroom
- Description: His/Hers closets, master bath
- Level: Upper
- Area: 195
- Dimensions: 13 x 15
Bedroom 2
- Description: DBL closet
- Level: Upper
- Area: 110
- Dimensions: 10 x 11
Bedroom 3
- Description: DBL closet
- Level: Upper
- Area: 154
- Dimensions: 14 x 11
Bedroom 4
- Description: Bedroom/Office
- Level: Basement
- Area: 80
- Dimensions: 10 x 8
Dining room
- Description: Sliders to deck
- Level: Main
- Area: 132
- Dimensions: 12 x 11
Family room
- Level: Basement
- Area: 180
- Dimensions: 15 x 12
Kitchen
- Description: Updated cabinets, window and flooring
- Level: Main
- Area: 132
- Dimensions: 11 x 12
Living room
- Description: Vaulted, brick fireplace
- Level: Main
- Area: 221
- Dimensions: 13 x 17
Heating
- Natural Gas
Cooling
- Central Air
Appliances
- Included: Dishwasher, Disposal, Dryer, Electric Range, Microwave, Refrigerator, Washer
Features
- 3+ Bedrooms Same Level, Master Bath, Vaulted Ceiling(s)
- Flooring: Carpet, Vinyl
- Basement: Partial
- Number of fireplaces: 1
- Fireplace features: Wood Burning
Interior area
- Total structure area: 3,543
- Total interior livable area: 2,113 sqft
- Finished area above ground: 1,430
- Finished area below ground: 683
Property
Parking
- Total spaces: 4
- Parking features: Concrete
- Garage spaces: 4
Features
- Levels: Multi/Split
- Fencing: Chain Link
Lot
- Size: 0.30 Acres
- Dimensions: 129x103
- Features: Corner Lot, City Lot
Details
- Additional structures: Shed(s)
- Parcel number: 20810
Construction
Type & style
- Home type: SingleFamily
- Architectural style: Multi Level
- Property subtype: Single Family Residence
Materials
- Brick
- Foundation: Block
- Roof: Composition
Condition
- Year built: 1978
Utilities & green energy
- Sewer: Public Sewer
- Water: Public
Community & neighborhood
Location
- Region: Brandon
- Subdivision: Brandon Terrace
HOA & financial
HOA
- Has HOA: No
Other
Other facts
- Listing terms: Other
- Road surface type: Curb and Gutter
Price history
| Date | Event | Price |
|---|---|---|
| 7/13/2023 | Sold | $402,000+1.3%$190/sqft |
Source: | ||
| 6/1/2023 | Listed for sale | $397,000$188/sqft |
Source: | ||
Public tax history
| Year | Property taxes | Tax assessment |
|---|---|---|
| 2024 | $4,432 -7.9% | $344,400 +4% |
| 2023 | $4,813 +2.6% | $331,200 +8.5% |
| 2022 | $4,690 +16.2% | $305,300 +21.6% |
Find assessor info on the county website
Neighborhood: 57005
Nearby schools
GreatSchools rating
- 10/10Brandon Elementary - 03Grades: PK-4Distance: 0.2 mi
- 9/10Brandon Valley Middle School - 02Grades: 7-8Distance: 0.4 mi
- 7/10Brandon Valley High School - 01Grades: 9-12Distance: 0.3 mi
Schools provided by the listing agent
- Elementary: Brandon ES
- Middle: Brandon Valley MS
- High: Brandon Valley HS
- District: Brandon Valley 49-2
Source: Realtor Association of the Sioux Empire. This data may not be complete. We recommend contacting the local school district to confirm school assignments for this home.

Get pre-qualified for a loan
At Zillow Home Loans, we can pre-qualify you in as little as 5 minutes with no impact to your credit score.An equal housing lender. NMLS #10287.


