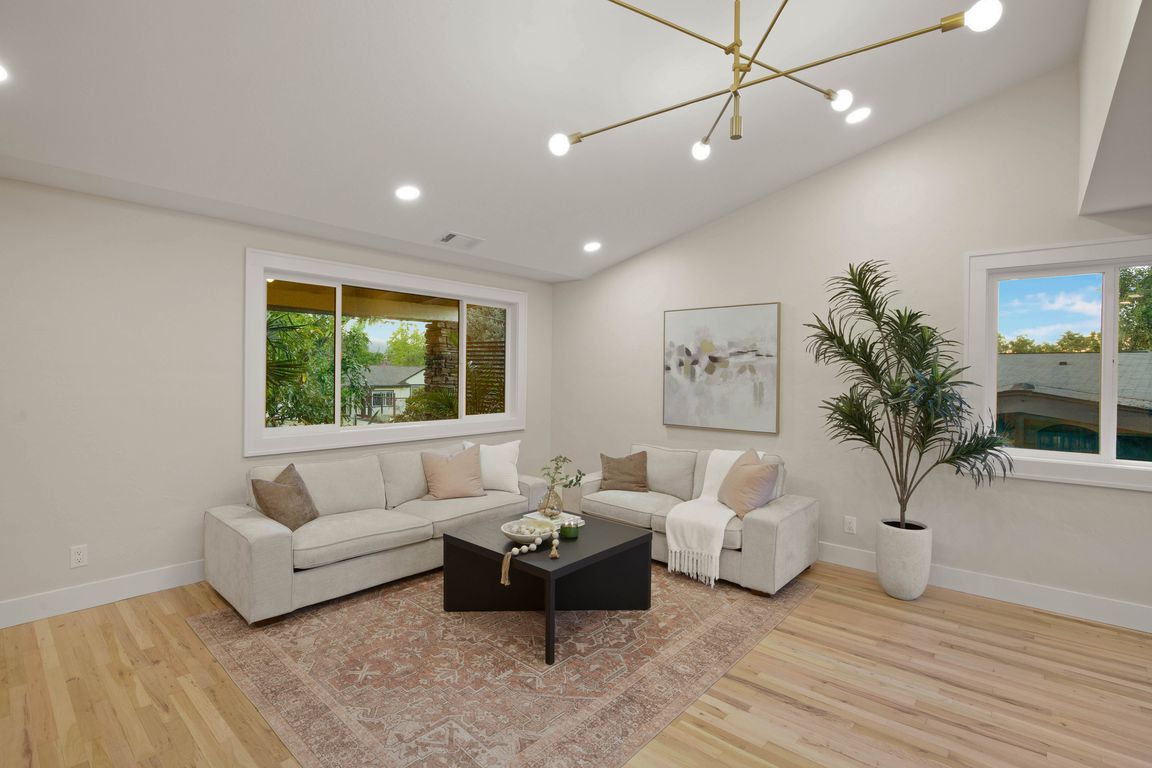
ActivePrice cut: $25K (11/17)
$850,000
4beds
3baths
2,842sqft
704 Elkader St, Ashland, OR 97520
4beds
3baths
2,842sqft
Single family residence
Built in 1961
9,147 sqft
2 Attached garage spaces
$299 price/sqft
What's special
Backyard oasisMountain viewsZero-maintenance turfLarge deckSolid mahogany pivot doorVaulted ceilingDesigner kitchen
In this 4 bedroom, +flex bonus room space, daylight ranch, every inch has been thoughtfully redesigned and renovated. Nestled in the trees of Roca Canyon above SOU and minutes from Downtown Ashland. Enter the main living area through the solid mahogany pivot door. The open floor plan is anchored by the ...
- 57 days |
- 1,549 |
- 67 |
Source: Oregon Datashare,MLS#: 220209677
Travel times
Living Room
Kitchen
Primary Bedroom
Zillow last checked: 8 hours ago
Listing updated: November 17, 2025 at 11:28am
Listed by:
eXp Realty LLC 541-954-7758
Source: Oregon Datashare,MLS#: 220209677
Facts & features
Interior
Bedrooms & bathrooms
- Bedrooms: 4
- Bathrooms: 3
Heating
- Electric, Wood
Cooling
- Central Air
Appliances
- Included: Cooktop, Dishwasher, Disposal, Oven, Range, Refrigerator, Water Heater
Features
- Built-in Features, Ceiling Fan(s), Double Vanity, Granite Counters, In-Law Floorplan, Open Floorplan, Primary Downstairs, Vaulted Ceiling(s)
- Flooring: Hardwood, Tile
- Windows: Vinyl Frames
- Basement: Daylight,Finished
- Has fireplace: Yes
- Fireplace features: Wood Burning
- Common walls with other units/homes: No Common Walls
Interior area
- Total structure area: 2,842
- Total interior livable area: 2,842 sqft
Property
Parking
- Total spaces: 2
- Parking features: Attached, Driveway, Electric Vehicle Charging Station(s), Garage Door Opener
- Attached garage spaces: 2
- Has uncovered spaces: Yes
Features
- Levels: Two
- Stories: 2
- Patio & porch: Deck, Patio
- Has private pool: Yes
- Pool features: In Ground, Outdoor Pool
- Fencing: Fenced
- Has view: Yes
- View description: Mountain(s), Territorial
Lot
- Size: 9,147.6 Square Feet
- Features: Landscaped, Sprinklers In Front
Details
- Additional structures: Shed(s)
- Parcel number: 10089284
- Zoning description: R-1-7 5
- Special conditions: Standard
Construction
Type & style
- Home type: SingleFamily
- Architectural style: Ranch
- Property subtype: Single Family Residence
Materials
- Frame
- Foundation: Concrete Perimeter
- Roof: Composition
Condition
- New construction: No
- Year built: 1961
Utilities & green energy
- Sewer: Public Sewer
- Water: Public
Community & HOA
Community
- Security: Carbon Monoxide Detector(s), Smoke Detector(s)
- Subdivision: Galey Addition (ashland)
HOA
- Has HOA: No
Location
- Region: Ashland
Financial & listing details
- Price per square foot: $299/sqft
- Tax assessed value: $649,030
- Annual tax amount: $7,180
- Date on market: 9/24/2025
- Cumulative days on market: 57 days
- Listing terms: Cash,Conventional,VA Loan
- Road surface type: Paved