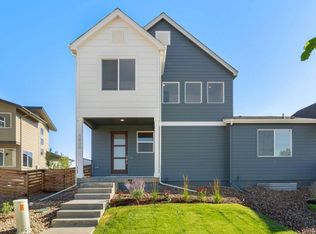MOVE IN SPECIAL
New renters will pay a 10% REDUCED rent of $2430 FOR THE FIRST 6 MONTHS
Rent will revert to market price of $2700 after that.
The Vail floor plan offers an impressive 4 bedroom, 2 1/2 bath Two-Story Townhome with 2,140 Sq. Ft finished and a 916 Sq. Ft. unfinished basement. A warm and spacious living room/kitchen welcome you home on the main level. Upstairs you will find a generous master bed with large walk-in closet accompanied by 3 other bedrooms, full bath, and Laundry. Oversized attached double garage. This home comes complete with beautiful wood flooring, dishwasher, fridge, washer and dryer, cooktop/oven and countertops make this low maintenance Townhome the perfect place to call your home.
HOA covers Trash collection, snow removal and lawncare.
Home was built by Journey Homes in 2021
NOTE: Additional $1000 pet deposit
Other Amenities: Other (Cooling System: Central). Appliances: Dishwasher, Refrigerator, Range, Oven, Garbage Disposal, Washer & Dryer. Lease lengths: 12 Months.
Pet policies: Small Dogs Allowed, Cats Allowed.
NOTE: Additional $1000 pet deposit plus $1 per day pet rent ($30 per month)
704 Finch Dr is a townhome located in Weld County and the 80550 ZIP Code. This area is served by the Weld County Reorganized School District No. Re-4 attendance zone.
MOVE IN SPECIAL
Rent for $2430 per month for the FIRST six months.
RENT WILL REVERT TO FULL AMOUNT $2700 PER MONTH AFTER 6th month.
Renter is responsible for Gas and Electricity.
HOA covers Trash collection, snow removal and lawn care.
Deposit is required at lease signing $2700
All adult occupants sign lease
One year lease
Townhouse for rent
Accepts Zillow applicationsSpecial offer
$2,700/mo
704 Finch Dr, Severance, CO 80550
4beds
2,140sqft
Price may not include required fees and charges.
Townhouse
Available Mon Sep 15 2025
Cats, small dogs OK
Central air
In unit laundry
Attached garage parking
Forced air
What's special
- 1 day
- on Zillow |
- -- |
- -- |
Travel times
Facts & features
Interior
Bedrooms & bathrooms
- Bedrooms: 4
- Bathrooms: 3
- Full bathrooms: 2
- 1/2 bathrooms: 1
Heating
- Forced Air
Cooling
- Central Air
Appliances
- Included: Dishwasher, Dryer, Microwave, Oven, Refrigerator, Washer
- Laundry: In Unit
Features
- Walk In Closet
- Flooring: Carpet, Hardwood
Interior area
- Total interior livable area: 2,140 sqft
Property
Parking
- Parking features: Attached
- Has attached garage: Yes
- Details: Contact manager
Features
- Exterior features: Electricity not included in rent, Gas not included in rent, Heating system: Forced Air, Walk In Closet
Details
- Parcel number: 080702256014
Construction
Type & style
- Home type: Townhouse
- Property subtype: Townhouse
Building
Management
- Pets allowed: Yes
Community & HOA
Location
- Region: Severance
Financial & listing details
- Lease term: 1 Year
Price history
| Date | Event | Price |
|---|---|---|
| 8/21/2025 | Listed for rent | $2,700+0.2%$1/sqft |
Source: Zillow Rentals | ||
| 8/8/2024 | Listing removed | -- |
Source: Zillow Rentals | ||
| 7/17/2024 | Listed for rent | $2,695$1/sqft |
Source: Zillow Rentals | ||
| 9/30/2021 | Sold | $389,700+1.9%$182/sqft |
Source: Public Record | ||
| 6/7/2021 | Contingent | $382,500$179/sqft |
Source: | ||
Neighborhood: 80550
- Special offer! MOVE IN SPECIAL OFFER
10% discount on rent for first 6 months. Pay only $2430 for first 6 moths.
Rent will revert to market rate of $2700 on March 1st (or six months)Expires February 28, 2026
![[object Object]](https://photos.zillowstatic.com/fp/15697c4d3c8e473613bb95e5ee10c2b9-p_i.jpg)
