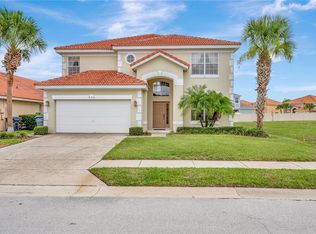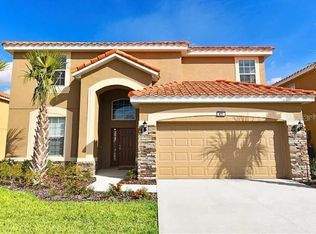Welcome to this spacious and inviting 4-bedroom, 2-story corner lot home. As you enter, you'll be greeted by a private office, perfect for working from home or as a guest room. The main floor is further enhanced by a stunning master suite, complete with double vanity sinks, an oversized walk-in closet, and tray ceilings, offering the ultimate in comfort and style. The kitchen is a chef's dream, equipped with stainless steel appliances and ample counter space, perfect for preparing meals and entertaining guests. The open layout of the main floor seamlessly integrates the living, dining, and kitchen areas, creating a warm and inviting atmosphere. As you head upstairs, you'll find 3 additional bedrooms and a cozy family room, providing plenty of space. This home is perfect if you want comfort, style, and functionality in one complete package. Schedule your private tour today and discover the many features that make this home the perfect place for you to call home. Owner Pays: Pest Control, Repairs, Sewer, Taxes, Trash Collection
This property is off market, which means it's not currently listed for sale or rent on Zillow. This may be different from what's available on other websites or public sources.

