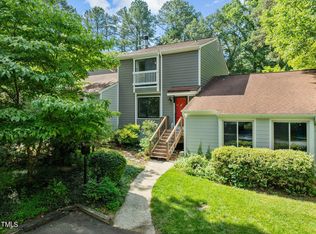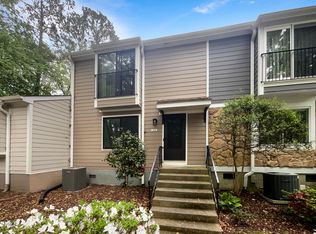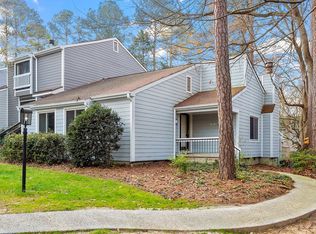Lots of space for the money. Updates include granite counters, SS appliances, new sink, cabinets & lighting. 4 sliding glass doors & windows. No carpet - all hardwoods, tile and slate. Lower level offers a large bedroom with bath and walk-in closet and bonus/office/fitness room. Walk to 2 pools, tennis courts, clubhouse and dog parks. Easy access to North Hills, Beltline, 540 & RTP.
This property is off market, which means it's not currently listed for sale or rent on Zillow. This may be different from what's available on other websites or public sources.


