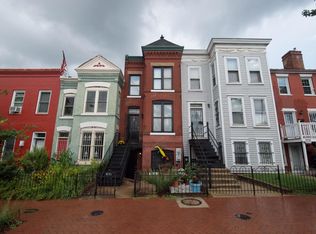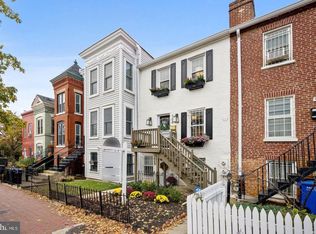Sold for $735,000 on 11/27/24
$735,000
704 I St SE, Washington, DC 20003
2beds
1,365sqft
Townhouse
Built in 1912
481 Square Feet Lot
$737,500 Zestimate®
$538/sqft
$3,386 Estimated rent
Home value
$737,500
$693,000 - $789,000
$3,386/mo
Zestimate® history
Loading...
Owner options
Explore your selling options
What's special
Legal 2-unit INVESTMENT OPPORTUNITY for both homeowners and investors alike. If you're looking for a steady rental stream or aiming to capitalize on the booming short-term rental market, this property is the perfect match. Located just around the corner from Barracks Row Main Street, this Victorian-style row house offers a seamless blend of Capitol Hill charm and Navy Yard convenience. The two-level upper unit features a comfortable 2 bed/1 bath floor plan with ample living space, while the separate English basement studio provides flexibility as an income-generating rental or as a private living pad for guests/extended family. Currently owner-occupied, but upper unit previously rented for $2,900/mo. & the lower unit for $1,750/mo. Live in either unit and rent out the other to subsidize your mortgage and maximize profits. The property's PRIME LOCATION offers easy access to a diverse array of dining options and unique local shops. Whether you're grabbing a quick bite, enjoying a leisurely dinner, or exploring nearby boutiques, everything is at your fingertips. Just 3 blocks to Eastern Market and Metro! Improvements since 2019 include new roof, windows, upper unit bathroom and HVAC. New shaker kitchen cabinets, quartz countertops and recessed lighting were also recently added in the upper level unit.
Zillow last checked: 8 hours ago
Listing updated: November 27, 2024 at 05:17am
Listed by:
Jason Holt 202-680-9988,
Redfin Corp
Bought with:
Andrew Musser, SP98368113
KW United
Source: Bright MLS,MLS#: DCDC2164584
Facts & features
Interior
Bedrooms & bathrooms
- Bedrooms: 2
- Bathrooms: 2
- Full bathrooms: 2
Basement
- Area: 461
Heating
- Forced Air, Heat Pump, Electric
Cooling
- Central Air, Electric
Appliances
- Included: Dishwasher, Disposal, Dryer, Exhaust Fan, Oven/Range - Electric, Range Hood, Refrigerator, Washer, Electric Water Heater
Features
- Combination Kitchen/Living, Open Floorplan
- Basement: Front Entrance,English,Full,Finished,Improved
- Has fireplace: No
Interior area
- Total structure area: 1,365
- Total interior livable area: 1,365 sqft
- Finished area above ground: 904
- Finished area below ground: 461
Property
Parking
- Parking features: On Street
- Has uncovered spaces: Yes
Accessibility
- Accessibility features: None
Features
- Levels: Three
- Stories: 3
- Pool features: None
Lot
- Size: 481 sqft
- Features: Urban Land-Sassafras-Chillum
Details
- Additional structures: Above Grade, Below Grade
- Parcel number: 0904//0865
- Zoning: SEE ZONING MAP
- Special conditions: Standard
Construction
Type & style
- Home type: Townhouse
- Architectural style: Victorian
- Property subtype: Townhouse
Materials
- Brick
- Foundation: Other
Condition
- New construction: No
- Year built: 1912
Utilities & green energy
- Sewer: Public Sewer
- Water: Public
Community & neighborhood
Location
- Region: Washington
- Subdivision: Capitol Hill
Other
Other facts
- Listing agreement: Exclusive Right To Sell
- Ownership: Fee Simple
Price history
| Date | Event | Price |
|---|---|---|
| 11/27/2024 | Sold | $735,000-8.1%$538/sqft |
Source: | ||
| 11/15/2024 | Pending sale | $799,900$586/sqft |
Source: | ||
| 11/1/2024 | Contingent | $799,900$586/sqft |
Source: | ||
| 10/17/2024 | Listed for sale | $799,900+39.1%$586/sqft |
Source: | ||
| 5/3/2024 | Listing removed | -- |
Source: Zillow Rentals | ||
Public tax history
| Year | Property taxes | Tax assessment |
|---|---|---|
| 2025 | $6,703 -7.4% | $878,480 +3.1% |
| 2024 | $7,239 +1.5% | $851,660 +1.5% |
| 2023 | $7,133 +4.8% | $839,160 +4.8% |
Find assessor info on the county website
Neighborhood: Capitol Hill
Nearby schools
GreatSchools rating
- 7/10Tyler Elementary SchoolGrades: PK-5Distance: 0.2 mi
- 4/10Jefferson Middle School AcademyGrades: 6-8Distance: 1.5 mi
- 2/10Eastern High SchoolGrades: 9-12Distance: 1.2 mi
Schools provided by the listing agent
- District: District Of Columbia Public Schools
Source: Bright MLS. This data may not be complete. We recommend contacting the local school district to confirm school assignments for this home.

Get pre-qualified for a loan
At Zillow Home Loans, we can pre-qualify you in as little as 5 minutes with no impact to your credit score.An equal housing lender. NMLS #10287.
Sell for more on Zillow
Get a free Zillow Showcase℠ listing and you could sell for .
$737,500
2% more+ $14,750
With Zillow Showcase(estimated)
$752,250
