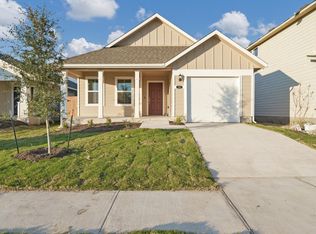Charming 3-Bedroom Home in the Heart of Historic Bastrop Available Now! Welcome to 704 Laurel Street a delightful single-story home nestled in the charming and tree-lined Oney neighborhood of Bastrop. This freshly painted 3-bedroom, 1.5-bath residence offers 1,118 square feet of comfortable living space with a functional layout perfect for families, professionals, or anyone seeking peaceful small-town living with easy access to city conveniences. Enjoy a spacious living room, granite countertops in the kitchen, and a dedicated dining space that opens up to a bright and inviting interior. Ceiling fan in the living room and central air ensure year-round comfort. The main-level laundry makes everyday living a breeze, while the large lot with mature trees offers a serene outdoor space to relax or entertain. Key Features: - 3 bedrooms | 1 full baths + half bath - Updated kitchen with granite counters and a farmhouse sink - Appliances included: refrigerator, oven, microwave, dishwasher - Pet-friendly! (cats & dogs OK no breed or weight restrictions) - Spacious driveway with carport parking - Easy-care flooring: tile and LVP flooring - Central A/C and heating - Huge backyard with an outdoor storage shed. - Located on a quiet street, yet just minutes from downtown Bastrop, shopping, dining, and Hwy 71 - Bastrop ISD zoned to Emile Elementary, Bastrop Middle & High School Available for immediate move-in. Pet rent: $25 + one-time $250 pet fee (max 2 pets). Don't miss the opportunity to lease this well-maintained home in a prime Bastrop location!
House for rent
$1,650/mo
704 Laurel St, Bastrop, TX 78602
3beds
1,118sqft
Price may not include required fees and charges.
Singlefamily
Available now
Cats, dogs OK
Central air, ceiling fan
In unit laundry
3 Carport spaces parking
-- Heating
What's special
- 1 day
- on Zillow |
- -- |
- -- |
Travel times
Facts & features
Interior
Bedrooms & bathrooms
- Bedrooms: 3
- Bathrooms: 2
- Full bathrooms: 1
- 1/2 bathrooms: 1
Cooling
- Central Air, Ceiling Fan
Appliances
- Included: Dishwasher, Microwave, Oven, Refrigerator
- Laundry: In Unit, Main Level
Features
- Ceiling Fan(s), Granite Counters
- Flooring: Tile
Interior area
- Total interior livable area: 1,118 sqft
Property
Parking
- Total spaces: 3
- Parking features: Carport, Other
- Has carport: Yes
- Details: Contact manager
Features
- Stories: 1
- Exterior features: Contact manager
Details
- Parcel number: R34115
Construction
Type & style
- Home type: SingleFamily
- Property subtype: SingleFamily
Condition
- Year built: 1975
Community & HOA
Location
- Region: Bastrop
Financial & listing details
- Lease term: 12 Months
Price history
| Date | Event | Price |
|---|---|---|
| 8/5/2025 | Listed for rent | $1,650+27.4%$1/sqft |
Source: Unlock MLS #6162449 | ||
| 4/26/2017 | Listing removed | $1,295-4.1%$1/sqft |
Source: Westbank Management Group | ||
| 4/19/2017 | Listed for rent | $1,350$1/sqft |
Source: RealtyStake LLC #2564640 | ||
| 5/11/2016 | Sold | -- |
Source: Public Record | ||
| 4/7/2016 | Pending sale | $120,000$107/sqft |
Source: Moore Properties #6321854 | ||
![[object Object]](https://photos.zillowstatic.com/fp/abe92f609b190dd89ef46383189978f9-p_i.jpg)
