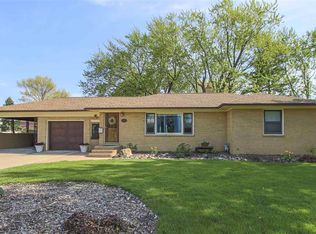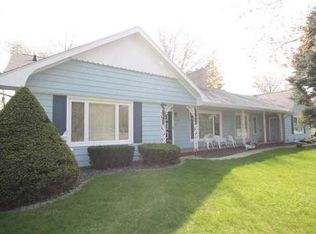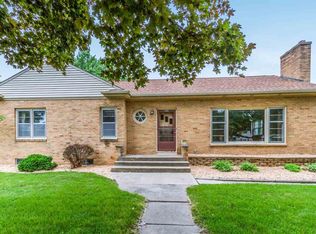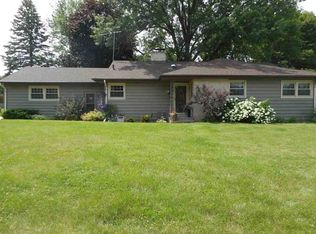Sold for $250,000 on 07/30/24
$250,000
704 Midlothian Blvd, Waterloo, IA 50701
3beds
1,991sqft
Single Family Residence
Built in 1955
0.36 Acres Lot
$256,500 Zestimate®
$126/sqft
$1,542 Estimated rent
Home value
$256,500
$226,000 - $292,000
$1,542/mo
Zestimate® history
Loading...
Owner options
Explore your selling options
What's special
Under offer with 24 hour clause. Continue to show. Spacious and well-maintained ranch in a great Prospect area location! Step in to this 3 bedroom home and immediately feel at home. The large living room with hardwood flooring is filled with light from the 3 large windows overlooking the front yard while also providing warmth and ambience with a wonderful fireplace. Just off the living room is the dining area that opens to the spacious kitchen with ample counter space and plenty of cabinetry. The main floor also features 3 nice sized bedrooms with hardwood flooring and a full main bathroom as well. Enjoy the sunroom off the back off the home which gives you views of the backyard and also access to the patio. The partially finished lower level gives you plenty of additional living space with a nice family room area plus an area with an egress window that would make a great space for a future 4th bedroom. The lower level has recently been updated with a new ceiling, lighting, paint and trim. The lower level also features the second bathroom, laundry area plus plenty of storage space. Outside you will find a beautiful corner lot with plenty of yard space, a nice patio on the back of the home and a 2 stall attached garage. New roof in January 2024. Take a look at this great home today!
Zillow last checked: 8 hours ago
Listing updated: July 31, 2024 at 04:03am
Listed by:
Carl Ericson 319-504-3640,
Oakridge Real Estate
Bought with:
Luann Moran, B63548000
Realty ONE Group Movement
Source: Northeast Iowa Regional BOR,MLS#: 20242523
Facts & features
Interior
Bedrooms & bathrooms
- Bedrooms: 3
- Bathrooms: 2
- Full bathrooms: 1
- 3/4 bathrooms: 1
Other
- Level: Upper
Other
- Level: Main
Other
- Level: Lower
Dining room
- Level: Main
Family room
- Level: Lower
Kitchen
- Level: Main
Living room
- Level: Main
Heating
- Forced Air, Natural Gas
Cooling
- Central Air
Appliances
- Included: Gas Water Heater
- Laundry: Laundry Room, Lower Level
Features
- Flooring: Hardwood
- Basement: Block,Partially Finished
- Has fireplace: Yes
- Fireplace features: One, Living Room
Interior area
- Total interior livable area: 1,991 sqft
- Finished area below ground: 675
Property
Parking
- Total spaces: 2
- Parking features: 2 Stall, Attached Garage
- Has attached garage: Yes
- Carport spaces: 2
Features
- Patio & porch: Patio
Lot
- Size: 0.36 Acres
- Dimensions: 150 x 105
- Features: Corner Lot
Details
- Parcel number: 891334477001
- Zoning: R-1
- Special conditions: Standard
Construction
Type & style
- Home type: SingleFamily
- Property subtype: Single Family Residence
Materials
- Aluminum Siding
- Roof: Shingle,Asphalt
Condition
- Year built: 1955
Utilities & green energy
- Sewer: Public Sewer
- Water: Public
Community & neighborhood
Location
- Region: Waterloo
Other
Other facts
- Road surface type: Concrete, Paved
Price history
| Date | Event | Price |
|---|---|---|
| 7/30/2024 | Sold | $250,000+1.6%$126/sqft |
Source: | ||
| 6/24/2024 | Pending sale | $246,000$124/sqft |
Source: | ||
| 6/14/2024 | Listed for sale | $246,000+58.7%$124/sqft |
Source: | ||
| 4/20/2018 | Sold | $155,000-3.1%$78/sqft |
Source: | ||
| 12/12/2017 | Price change | $159,950-1.6%$80/sqft |
Source: Cedar Falls Real Estate Company #20175641 | ||
Public tax history
| Year | Property taxes | Tax assessment |
|---|---|---|
| 2024 | $3,553 -0.4% | $190,690 +1.3% |
| 2023 | $3,566 +2.8% | $188,210 +9.9% |
| 2022 | $3,470 +2.9% | $171,240 |
Find assessor info on the county website
Neighborhood: 50701
Nearby schools
GreatSchools rating
- 5/10Kingsley Elementary SchoolGrades: K-5Distance: 0.5 mi
- 6/10Hoover Middle SchoolGrades: 6-8Distance: 0.6 mi
- 3/10West High SchoolGrades: 9-12Distance: 0.4 mi
Schools provided by the listing agent
- Elementary: Kingsley Elementary
- Middle: Hoover Intermediate
- High: West High
Source: Northeast Iowa Regional BOR. This data may not be complete. We recommend contacting the local school district to confirm school assignments for this home.

Get pre-qualified for a loan
At Zillow Home Loans, we can pre-qualify you in as little as 5 minutes with no impact to your credit score.An equal housing lender. NMLS #10287.



