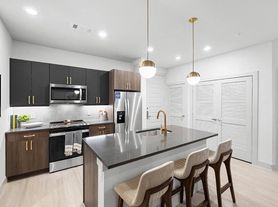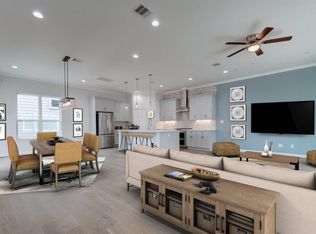If you're looking for the perfect location to enjoy all of the amenities available in The Heights, then your search has ended. This gorgeous home is located right off of the hike-and-bike trail, and across from the M-K-T Development featuring restaurants, bars, and retail spaces. This is a gated enclave built by David Weekley Homes and also features a community pool. The home itself has a small gated & turfed front yard. Step inside to a private secondary BR or home office with en-suite bathroom. The 2nd floor is entirely kitchen, dining & living space, which makes it a perfect spot for entertaining family & friends. Wood floors flow throughout the 2nd floor and stairs, while the bedrooms feature carpet. Recent paint and custom shutters are a few of the updates to this home. Primary suite has double closets, soaking tub, oversized shower, and vaulted ceilings. Laundry is on the 3rd floor with the primary and secondary bedrooms. The refrigerator, washer/dryer are included.
Copyright notice - Data provided by HAR.com 2022 - All information provided should be independently verified.
House for rent
$3,200/mo
704 N Shepherd Dr, Houston, TX 77007
3beds
1,920sqft
Price may not include required fees and charges.
Singlefamily
Available now
No pets
Electric, ceiling fan
Electric dryer hookup laundry
2 Attached garage spaces parking
Natural gas
What's special
Wood floorsHike-and-bike trail
- 18 days
- on Zillow |
- -- |
- -- |
Travel times
Renting now? Get $1,000 closer to owning
Unlock a $400 renter bonus, plus up to a $600 savings match when you open a Foyer+ account.
Offers by Foyer; terms for both apply. Details on landing page.
Facts & features
Interior
Bedrooms & bathrooms
- Bedrooms: 3
- Bathrooms: 4
- Full bathrooms: 3
- 1/2 bathrooms: 1
Heating
- Natural Gas
Cooling
- Electric, Ceiling Fan
Appliances
- Included: Dishwasher, Disposal, Dryer, Microwave, Oven, Range, Refrigerator, Washer
- Laundry: Electric Dryer Hookup, In Unit, Washer Hookup
Features
- 1 Bedroom Down - Not Primary BR, Ceiling Fan(s), High Ceilings, Primary Bed - 3rd Floor, Walk-In Closet(s)
- Flooring: Carpet, Tile, Wood
Interior area
- Total interior livable area: 1,920 sqft
Property
Parking
- Total spaces: 2
- Parking features: Attached, Covered
- Has attached garage: Yes
- Details: Contact manager
Features
- Stories: 3
- Patio & porch: Patio
- Exterior features: 0 Up To 1/4 Acre, 1 Bedroom Down - Not Primary BR, 1 Living Area, Architecture Style: Traditional, Attached, Electric Dryer Hookup, Flooring: Wood, Garage Door Opener, Garbage Service, Gated, Heating: Gas, High Ceilings, Insulated/Low-E windows, Living Area - 2nd Floor, Living/Dining Combo, Patio Lot, Patio/Deck, Pets - No, Pool, Primary Bed - 3rd Floor, Trash Pick Up, Utility Room, Walk-In Closet(s), Washer Hookup, Window Coverings
Details
- Parcel number: 1342710010032
Construction
Type & style
- Home type: SingleFamily
- Property subtype: SingleFamily
Condition
- Year built: 2014
Community & HOA
Location
- Region: Houston
Financial & listing details
- Lease term: Long Term,12 Months
Price history
| Date | Event | Price |
|---|---|---|
| 10/2/2025 | Price change | $3,200-1.5%$2/sqft |
Source: | ||
| 9/16/2025 | Listed for rent | $3,250$2/sqft |
Source: | ||
| 4/13/2022 | Listing removed | -- |
Source: | ||
| 3/21/2022 | Pending sale | $435,000$227/sqft |
Source: | ||
| 3/21/2022 | Listed for sale | $435,000$227/sqft |
Source: | ||

