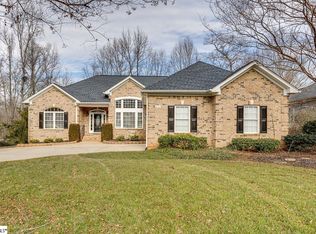Sold for $567,000
$567,000
704 New Tarleton Way, Greer, SC 29650
3beds
2,700sqft
Single Family Residence, Residential
Built in 1991
0.28 Acres Lot
$566,600 Zestimate®
$210/sqft
$3,607 Estimated rent
Home value
$566,600
$527,000 - $612,000
$3,607/mo
Zestimate® history
Loading...
Owner options
Explore your selling options
What's special
Welcome to this elegant 3-bedroom, 2.5-bathroom all-brick home nestled in the highly sought-after River Oaks subdivision. Enjoy a vibrant community with amenities including a pool, tennis courts, and access to top-rated Riverside schools. Step inside to a well-lit entryway featuring beautiful hardwood flooring. The dining room flows seamlessly into the open kitchen and living area, ideal for entertaining. The inviting family room boasts a cozy gas fireplace, built-in bookshelves, and double French doors leading to a screened-in porch that overlooks the peaceful, private backyard. The home features a thoughtful split floor plan, with the primary bedroom featuring two spacious closets, a private entry to the screened porch, and a luxurious ensuite bathroom with a soaking tub, double vanity, and separate shower. Two additional bedrooms are generously sized and share a well-appointed full bathroom. The large eat-in kitchen is perfect for any home chef, featuring a gas stove, under-cabinet lighting, and a built-in workstation. A walk-in laundry room with a sink and a mudroom with a separate entry provide added convenience, and there’s a half bathroom conveniently located next to the mudroom. The home also includes a 2-car garage. Don’t miss your chance to own this charming home in River Oaks!
Zillow last checked: 8 hours ago
Listing updated: January 10, 2025 at 06:04am
Listed by:
Wendy Turner 864-238-4772,
Real Broker, LLC
Bought with:
Anna Catron
Keller Williams Grv Upst
Source: Greater Greenville AOR,MLS#: 1540443
Facts & features
Interior
Bedrooms & bathrooms
- Bedrooms: 3
- Bathrooms: 3
- Full bathrooms: 2
- 1/2 bathrooms: 1
- Main level bathrooms: 2
- Main level bedrooms: 3
Primary bedroom
- Area: 300
- Dimensions: 15 x 20
Bedroom 2
- Area: 195
- Dimensions: 15 x 13
Bedroom 3
- Area: 144
- Dimensions: 12 x 12
Primary bathroom
- Features: Double Sink, Full Bath, Shower-Separate, Tub-Separate, Tub-Jetted, Walk-In Closet(s), Multiple Closets
- Level: Main
Dining room
- Area: 169
- Dimensions: 13 x 13
Family room
- Area: 456
- Dimensions: 24 x 19
Kitchen
- Area: 180
- Dimensions: 15 x 12
Living room
- Area: 182
- Dimensions: 14 x 13
Heating
- Natural Gas
Cooling
- Central Air
Appliances
- Included: Gas Cooktop, Dishwasher, Disposal, Oven, Refrigerator, Microwave, Gas Water Heater
- Laundry: 1st Floor, Walk-in, Laundry Room
Features
- High Ceilings, Ceiling Fan(s), Vaulted Ceiling(s), Ceiling Smooth, Tray Ceiling(s), Countertops-Solid Surface, Walk-In Closet(s), Split Floor Plan, Laminate Counters, Pantry, Tile Counters
- Flooring: Carpet, Ceramic Tile, Wood
- Windows: Tilt Out Windows, Vinyl/Aluminum Trim
- Basement: None
- Number of fireplaces: 1
- Fireplace features: Gas Log, Masonry
Interior area
- Total structure area: 2,764
- Total interior livable area: 2,700 sqft
Property
Parking
- Total spaces: 2
- Parking features: Attached, Parking Pad, Paved, Concrete
- Attached garage spaces: 2
- Has uncovered spaces: Yes
Features
- Levels: One
- Stories: 1
- Patio & porch: Screened
- Has spa: Yes
- Spa features: Bath
Lot
- Size: 0.28 Acres
- Dimensions: 81 x 154 x 79 x 157
- Features: Sidewalk, Sloped, Few Trees, 1/2 Acre or Less
- Topography: Level
Details
- Parcel number: 0534.2401008.00
Construction
Type & style
- Home type: SingleFamily
- Architectural style: Ranch
- Property subtype: Single Family Residence, Residential
Materials
- Brick Veneer
- Foundation: Crawl Space
- Roof: Architectural
Condition
- Year built: 1991
Utilities & green energy
- Sewer: Public Sewer
- Water: Public
Community & neighborhood
Security
- Security features: Smoke Detector(s)
Community
- Community features: Clubhouse, Street Lights, Pool, Sidewalks, Tennis Court(s)
Location
- Region: Greer
- Subdivision: River Oaks
Price history
| Date | Event | Price |
|---|---|---|
| 1/10/2025 | Sold | $567,000+3.1%$210/sqft |
Source: | ||
| 11/24/2024 | Contingent | $550,000$204/sqft |
Source: | ||
| 10/24/2024 | Listed for sale | $550,000$204/sqft |
Source: | ||
Public tax history
| Year | Property taxes | Tax assessment |
|---|---|---|
| 2024 | $2,075 -1.8% | $368,610 |
| 2023 | $2,113 +10.4% | $368,610 |
| 2022 | $1,914 -0.1% | $368,610 |
Find assessor info on the county website
Neighborhood: 29650
Nearby schools
GreatSchools rating
- 10/10Buena Vista Elementary SchoolGrades: K-5Distance: 0.7 mi
- 5/10Riverside Middle SchoolGrades: 6-8Distance: 0.9 mi
- 10/10Riverside High SchoolGrades: 9-12Distance: 0.7 mi
Schools provided by the listing agent
- Elementary: Buena Vista
- Middle: Riverside
- High: Riverside
Source: Greater Greenville AOR. This data may not be complete. We recommend contacting the local school district to confirm school assignments for this home.
Get a cash offer in 3 minutes
Find out how much your home could sell for in as little as 3 minutes with a no-obligation cash offer.
Estimated market value
$566,600
