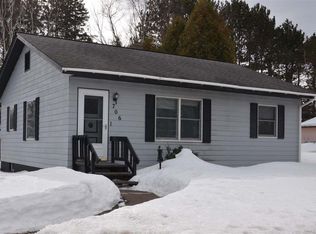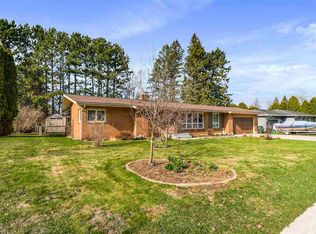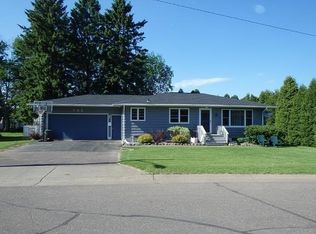Sold for $249,900
$249,900
704 North Rd, Cloquet, MN 55720
2beds
1,339sqft
Single Family Residence
Built in 1979
0.28 Acres Lot
$256,100 Zestimate®
$187/sqft
$1,774 Estimated rent
Home value
$256,100
Estimated sales range
Not available
$1,774/mo
Zestimate® history
Loading...
Owner options
Explore your selling options
What's special
Absolutely move in Ready! New kitchen 2020 with plenty of natural light, new vinyl siding 2020 looks really good, a new bath in 2022 you'll definitely enjoy,new roof 2023. Finished family room is huge with cozy new carpet. There is plenty of space for an extra bedroom if you wanted. Natural gas is ran to the newly painted garage, big 90 x 137 yard with fire pit for summer fun hanging out with friends. It's like the perfect yard and setting! Talk about a exciting new step in the future of home ownership. Location with good neighbors and a quiet neighborhood is how you start. Great home close to schools and parks! Get excited, call your people, it's go time!!
Zillow last checked: 8 hours ago
Listing updated: April 15, 2025 at 05:33pm
Listed by:
Patry Truman 218-393-2328,
Coldwell Banker Realty - Duluth
Bought with:
Dan Buetow, MN 40780118 WI 96424-94
RE/MAX Results
Source: Lake Superior Area Realtors,MLS#: 6113841
Facts & features
Interior
Bedrooms & bathrooms
- Bedrooms: 2
- Bathrooms: 1
- Full bathrooms: 1
- Main level bedrooms: 1
Bedroom
- Level: Main
- Area: 149.16 Square Feet
- Dimensions: 11.3 x 13.2
Bedroom
- Level: Main
- Area: 106.22 Square Feet
- Dimensions: 9.4 x 11.3
Dining room
- Level: Main
- Area: 55.25 Square Feet
- Dimensions: 6.5 x 8.5
Family room
- Level: Lower
- Area: 327.6 Square Feet
- Dimensions: 15.6 x 21
Kitchen
- Level: Main
- Area: 91.2 Square Feet
- Dimensions: 8 x 11.4
Living room
- Level: Main
- Area: 240 Square Feet
- Dimensions: 15 x 16
Office
- Level: Lower
- Area: 147 Square Feet
- Dimensions: 10 x 14.7
Utility room
- Level: Lower
- Area: 100 Square Feet
- Dimensions: 10 x 10
Heating
- Forced Air, Oil
Features
- Basement: Full
- Has fireplace: No
Interior area
- Total interior livable area: 1,339 sqft
- Finished area above ground: 864
- Finished area below ground: 475
Property
Parking
- Total spaces: 2
- Parking features: Detached
- Garage spaces: 2
Lot
- Size: 0.28 Acres
- Dimensions: 90 x 137
Details
- Foundation area: 864
- Parcel number: 063650580
Construction
Type & style
- Home type: SingleFamily
- Architectural style: Ranch
- Property subtype: Single Family Residence
Materials
- Vinyl, Frame/Wood, Modular
- Foundation: Concrete Perimeter
Condition
- Previously Owned
- Year built: 1979
Utilities & green energy
- Electric: Minnesota Power
- Sewer: Public Sewer
- Water: Public
Community & neighborhood
Location
- Region: Cloquet
Price history
| Date | Event | Price |
|---|---|---|
| 9/11/2024 | Sold | $249,900$187/sqft |
Source: | ||
| 7/27/2024 | Pending sale | $249,900$187/sqft |
Source: | ||
| 7/24/2024 | Contingent | $249,900$187/sqft |
Source: | ||
| 7/13/2024 | Price change | $249,900-2%$187/sqft |
Source: | ||
| 7/11/2024 | Price change | $255,000-3.7%$190/sqft |
Source: | ||
Public tax history
| Year | Property taxes | Tax assessment |
|---|---|---|
| 2025 | $3,410 +7830.2% | $231,300 +3.4% |
| 2024 | $43 -98.7% | $223,600 +3.6% |
| 2023 | $3,312 +11.5% | $215,900 +2% |
Find assessor info on the county website
Neighborhood: 55720
Nearby schools
GreatSchools rating
- 6/10Churchill Elementary SchoolGrades: PK-4Distance: 0.3 mi
- 5/10Cloquet Middle SchoolGrades: 5-8Distance: 2 mi
- 8/10Cloquet SeniorGrades: 9-12Distance: 1.8 mi
Get pre-qualified for a loan
At Zillow Home Loans, we can pre-qualify you in as little as 5 minutes with no impact to your credit score.An equal housing lender. NMLS #10287.


