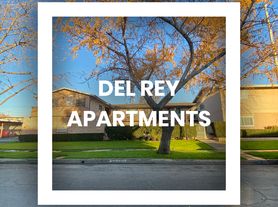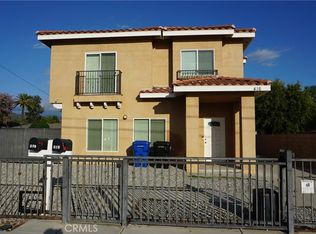Freshly Remodeled Home in Covina
Welcome to 704 Orange Circle, Covina, CA 91723 a beautifully remodeled single-story home (finishing up last touches) located in a quiet cul-de-sac. This inviting 2-bedroom, 1-bath residence features fresh interior paint, updated flooring, and modern finishes throughout. The kitchen is fully equipped with a stove, microwave, and TV included, making it truly move-in ready. Enjoy a bright and open living area, spacious bedrooms, and a large yard perfect for relaxing or entertaining. Conveniently located near parks, schools, shopping, and dining.
Highlights:
-Freshly remodeled interior
-New paint and updated appliances
-TV, stove, and microwave included
-Quiet neighborhood with easy access to local amenities
Don't miss this opportunity to rent a beautifully updated home in one of Covina's most desirable areas!
Renter is responsible for all utilities. Lease term is 12 months.
House for rent
Accepts Zillow applications
$3,500/mo
704 Orange Cir, Covina, CA 91723
2beds
828sqft
Price may not include required fees and charges.
Single family residence
Available now
No pets
Central air
None laundry
Off street parking
-- Heating
What's special
Large yardModern finishesQuiet cul-de-sacFresh interior paintUpdated flooringSpacious bedrooms
- 8 days |
- -- |
- -- |
Travel times
Facts & features
Interior
Bedrooms & bathrooms
- Bedrooms: 2
- Bathrooms: 1
- Full bathrooms: 1
Cooling
- Central Air
Appliances
- Included: Microwave, Oven
- Laundry: Contact manager
Features
- Flooring: Hardwood
Interior area
- Total interior livable area: 828 sqft
Property
Parking
- Parking features: Off Street
- Details: Contact manager
Features
- Exterior features: No Utilities included in rent
Details
- Parcel number: 8451003041
Construction
Type & style
- Home type: SingleFamily
- Property subtype: Single Family Residence
Community & HOA
Location
- Region: Covina
Financial & listing details
- Lease term: 1 Year
Price history
| Date | Event | Price |
|---|---|---|
| 10/28/2025 | Listed for rent | $3,500$4/sqft |
Source: Zillow Rentals | ||
| 8/29/2025 | Sold | $670,000+6.5%$809/sqft |
Source: | ||
| 8/3/2025 | Contingent | $629,000$760/sqft |
Source: | ||
| 7/19/2025 | Listed for sale | $629,000+300.6%$760/sqft |
Source: | ||
| 10/20/2000 | Sold | $157,000$190/sqft |
Source: Public Record | ||

