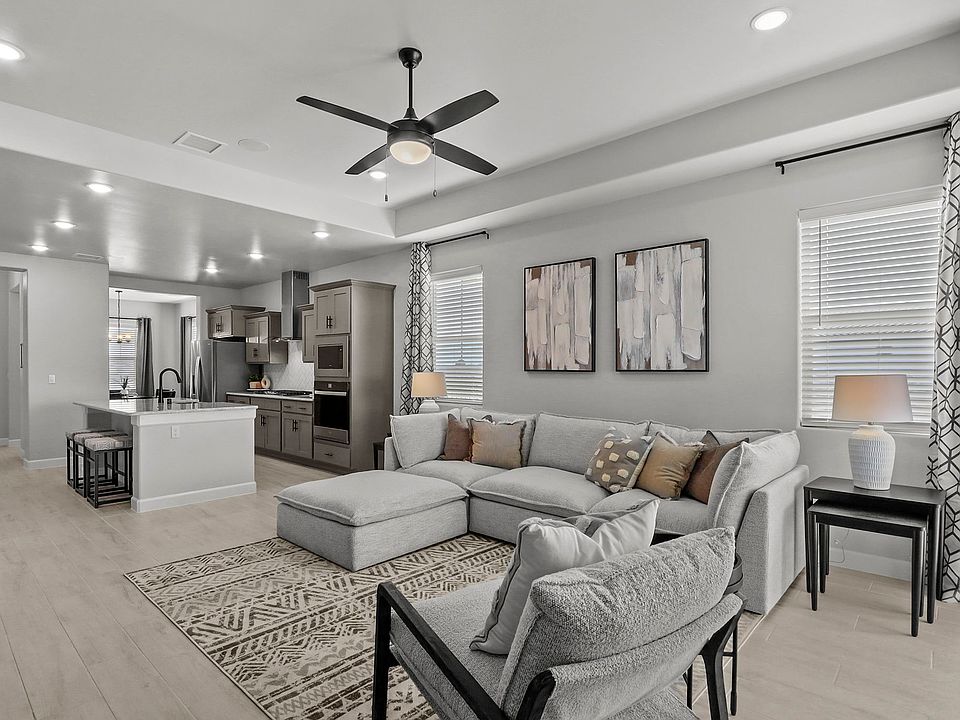This beautiful Tuscan-style home, offers the perfect blend of elegance and functionality. With a total of 3 bedrooms,a flex room, two and a half bathrooms, and a two-car garage, it provides ample space for a growing family or those in need of a home office.Spanning across 1957 square feet, this property boasts generous living areas that are perfect for both relaxation and entertainment. The well-designed floor plan ensures seamless flow between the rooms, creating a harmonious living experience.The spacious bedrooms offer comfort and privacy, while the two and a half bathrooms provide convenience for everyone in the household. The master suite is a tranquil retreat, featuring a luxurious en-suite bathroom and a spacious walk-in closet. The Tuscan-inspired design elements are showcased throughout the home, with beautiful architectural details and warm earthy tones. The kitchen is a chef's dream, equipped with modern appliances, ample counter space, and stylish cabinetry .
Under contract
Special offer
$343,180
704 Paseo Campanero St, El Paso, TX 79928
4beds
1,957sqft
Single Family Residence
Built in 2025
5,227.2 Square Feet Lot
$342,500 Zestimate®
$175/sqft
$8,333/mo HOA
What's special
Tuscan-style homeModern appliancesWarm earthy tonesTwo-car garageSpacious bedroomsTuscan-inspired design elementsWell-designed floor plan
Call: (915) 974-3969
- 98 days
- on Zillow |
- 39 |
- 1 |
Zillow last checked: 7 hours ago
Listing updated: July 31, 2025 at 07:15am
Listed by:
Denise Zubia 0634394 915-276-5261,
EXIT Elite Realty
Source: GEPAR,MLS#: 922582
Travel times
Schedule tour
Select your preferred tour type — either in-person or real-time video tour — then discuss available options with the builder representative you're connected with.
Facts & features
Interior
Bedrooms & bathrooms
- Bedrooms: 4
- Bathrooms: 2
- Full bathrooms: 2
Heating
- Natural Gas
Cooling
- Refrigerated
Appliances
- Included: See Remarks
Features
- See Remarks
- Flooring: Tile, Carpet
- Windows: Blinds
- Has fireplace: No
Interior area
- Total structure area: 1,957
- Total interior livable area: 1,957 sqft
Video & virtual tour
Property
Features
- Exterior features: See Remarks
Lot
- Size: 5,227.2 Square Feet
- Features: Planned Community
Details
- Parcel number: P58500006100200
- Zoning: R1
- Special conditions: None
Construction
Type & style
- Home type: SingleFamily
- Architectural style: 1 Story
- Property subtype: Single Family Residence
Materials
- Stucco
- Roof: Tile
Condition
- New construction: Yes
- Year built: 2025
Details
- Builder name: Hakes Brothers Llc
Utilities & green energy
- Water: City
Community & HOA
Community
- Subdivision: Paseo Del Este
HOA
- Has HOA: Yes
- Amenities included: See Remarks
- Services included: None
- HOA fee: $99,999 annually
- HOA name: TBD
Location
- Region: El Paso
Financial & listing details
- Price per square foot: $175/sqft
- Date on market: 5/15/2025
- Listing terms: Cash,Conventional,FHA,TX Veteran,VA Loan
About the community
Visit Our New Homes in El Paso, TX
Find the perfect new home in El Paso at Paseo del Este. This new home community features family-friendly amenities, local outdoor recreation, and desirable Socorro ISD schools. Within the popular Mission Ridge master-planned community, the community is especially popular among families with school-age children. Browse new homes for sale at Paseo del Este.
Paseo del Este Community Highlights:
Tucked within the Mission Ridge master-planned community
Convenient access to walking trails, access roads, and the Eastlake Marketplace
Family-friendly location near K-8 schools and acres of parkland
Easy access to Rojas Dr. and I-10
New Homes Features at Paseo del Este :
Floor plans range from 1,473 to 2,675 square feet
Choose from single and two-story home designs
Enjoy premium living at an affordable price with a wide array of community amenities
Interior design includes elegant tray ceilings and hand-textured walls
Modern kitchens feature stainless steel appliances, granite countertops, and tile flooring in wet areas
New Home, New Interest Rate! 2.75%/5.728% APR
Source: Hakes Brothers

