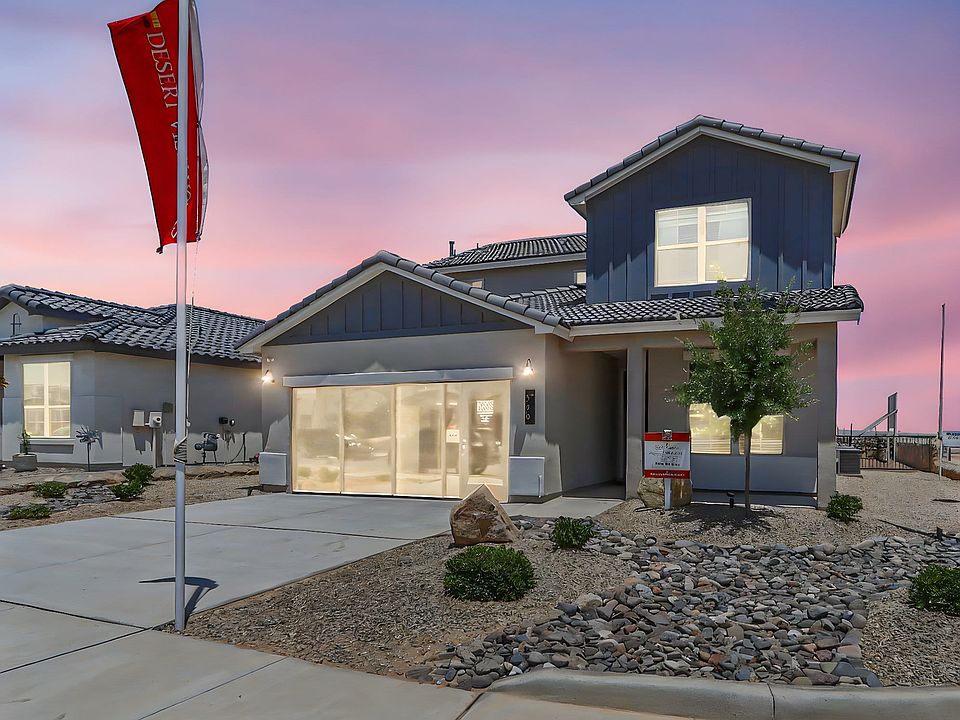Explore the Prickly Pear floorplan, a thoughtfully designed single-story home offering 1,482 sq. ft. of comfortable living space. With flexible layout options and a welcoming design, this home is perfect for families or those looking for adaptable spaces. Key Features: 3- or 4-Bedroom Options - Choose the layout that best suits your lifestyle. Open-Concept Living - The great room seamlessly connects to the kitchen and dining area, creating a spacious and inviting atmosphere. Walk-In Pantry - A generously sized pantry provides extra storage and convenience. Owner's Suite - Features a spacious walk-in closet for both style and functionality. 2-Car Garage - Offers ample space for parking and additional storage.
New construction
$277,380
704 Paseo Clasico St, El Paso, TX 79928
4beds
1,482sqft
Single Family Residence
Built in 2025
5,227.2 Square Feet Lot
$277,500 Zestimate®
$187/sqft
$-- HOA
What's special
Great roomSpacious walk-in closetKitchen and dining areaExtra storage and convenienceOpen-concept livingWalk-in pantryGenerously sized pantry
Call: (575) 448-8927
- 64 days |
- 46 |
- 0 |
Zillow last checked: 7 hours ago
Listing updated: October 07, 2025 at 09:30am
Listed by:
Rustom Adil Marciano 0640151 910-261-8576,
RE/MAX Associates
Source: GEPAR,MLS#: 927855
Travel times
Schedule tour
Select your preferred tour type — either in-person or real-time video tour — then discuss available options with the builder representative you're connected with.
Facts & features
Interior
Bedrooms & bathrooms
- Bedrooms: 4
- Bathrooms: 2
- Full bathrooms: 2
Heating
- Central
Cooling
- Refrigerated
Appliances
- Included: Dishwasher, Disposal, Microwave
Features
- Ceiling Fan(s)
- Flooring: Tile, Carpet
- Windows: Double Pane Windows
- Has fireplace: No
Interior area
- Total structure area: 1,482
- Total interior livable area: 1,482 sqft
Video & virtual tour
Property
Features
- Exterior features: Walled Backyard
Lot
- Size: 5,227.2 Square Feet
- Features: Subdivided
Details
- Parcel number: P58500006300200
- Zoning: R3
- Special conditions: None
Construction
Type & style
- Home type: SingleFamily
- Architectural style: 1 Story
- Property subtype: Single Family Residence
Materials
- Stucco
- Roof: Shingle
Condition
- New construction: Yes
- Year built: 2025
Details
- Builder name: Desert View Homes
Utilities & green energy
- Water: City
Community & HOA
Community
- Subdivision: Paseos Del Este
HOA
- Has HOA: No
- Amenities included: See Remarks
- Services included: See Remarks
Location
- Region: El Paso
Financial & listing details
- Price per square foot: $187/sqft
- Annual tax amount: $1,625
- Date on market: 8/6/2025
- Cumulative days on market: 65 days
- Listing terms: Cash,Conventional,FHA,VA Loan
About the community
Welcome to Paseos Del Este in Mission Ridge - El Paso's Premier New Home Community
Discover the perfect blend of comfort, style, and convenience at Paseos Del Este in Mission Ridge, a vibrant, master-planned community offering stunning new construction homes in the heart of El Paso, TX. Additionally , nestled near Eastlake and Darrington in the highly sought-after Mission Ridge area, Paseos Del Este offers peaceful living, breathtaking desert views, and easy access to shopping, dining, and entertainment. With quick access to I-10 and top-rated schools, Paseos Del Este in Mission Ridge is the ideal location for families and homebuyers seeking quality, affordability, and a vibrant lifestyle.
Why Choose Paseos Del Este in Mission Ridge?
Prime Location: Conveniently close to Eastlake, Darrington, and I-10 for effortless commuting.
Socorro Independent School District: Nearby schools include Dr. Sue Shook Elementary, Col. John O. Ensor Middle School, Eastlake High School, and Mission Early College High School.
Outdoor Activities: Enjoy Horizon Golf Course, Rio Bosque Park, and scenic walking trails nearby.
Diverse Home Options: Choose from single-story and two-story floor plans with 3-5 bedrooms and 1,482-2,562 sq. ft. of living space.
Affordable Pricing: Homes starting from the mid-$200s, offering exceptional value.
Energy-Efficient Features: Thoughtfully designed interiors for enhanced comfort and long-term savings.
Why El Paso, TX?
El Paso, known as the "Sun City," boasts approximately 302 days of sunshine per year, making it perfect for outdoor enthusiasts. Furthermore, as the 4th largest city in Texas, it offers a unique blend of historic charm, modern amenities, and rich cultural experiences. The Mission Ridge area, where Paseos Del Este is located, stands out as one of El Paso's most family-friendly neighborhoods, known for its scenic desert landscapes, tight-knit community feel, and top-rated schools.
Learn More Ab
Source: View Homes

