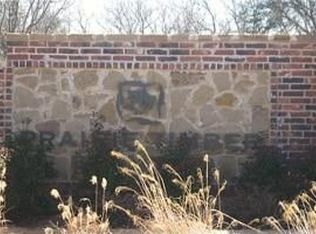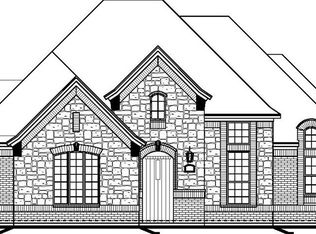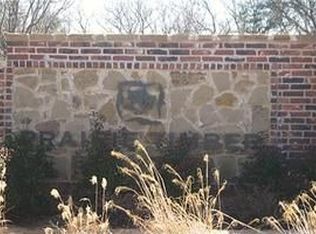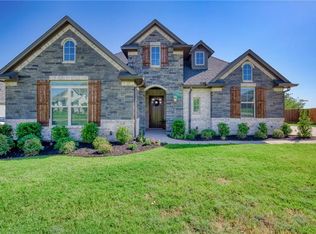Sold
Price Unknown
704 Prairie Timber Rd, Burleson, TX 76028
3beds
2,823sqft
Single Family Residence
Built in 2016
0.5 Acres Lot
$648,200 Zestimate®
$--/sqft
$3,335 Estimated rent
Home value
$648,200
$583,000 - $720,000
$3,335/mo
Zestimate® history
Loading...
Owner options
Explore your selling options
What's special
Experience Texas living at its finest in this stunning and spacious home nestled on a spacious half-acre lot in Burleson. This single-story gem offers an ideal blend of comfort, style, and function—with standout features throughout.
Step into the light and bright kitchen, designed to impress with a 5-burner gas cooktop, walk-in pantry, and an open flow perfect for entertaining. The living room boasts a striking stone fireplace and a wood-detailed ceiling, creating a warm, inviting space. Additional highlights include a separate study, formal dining room, and a handy mudroom for everyday convenience.
The fully renovated primary bathroom showcases custom tilework, a spa-like feel, and a walk-in closet that truly delivers. Two secondary bedrooms share a luxurious tile shower and features twin vanities, while a well-placed powder bath is perfect for guests.
Enjoy outdoor living with an extended patio overlooking a sparkling pool featuring a tranquil waterfall. Inside, plantation shutters, generous walk-in closets, and spray foam insulation in the attic elevate both comfort and efficiency. A 3-car garage rounds out the practical perks.This home offers the space you want, the updates you love, and the lifestyle you deserve.
Zillow last checked: 8 hours ago
Listing updated: July 11, 2025 at 12:13pm
Listed by:
Beth Steinke 0649387 855-450-0442,
Real Broker, LLC 855-450-0442,
Roger Steinke 0649386 682-777-5748,
Real Broker, LLC
Bought with:
Sara Hudler
Coldwell Banker Apex, REALTORS
Source: NTREIS,MLS#: 20956106
Facts & features
Interior
Bedrooms & bathrooms
- Bedrooms: 3
- Bathrooms: 3
- Full bathrooms: 2
- 1/2 bathrooms: 1
Primary bedroom
- Features: Ceiling Fan(s), Walk-In Closet(s)
- Level: First
- Dimensions: 17 x 14
Bedroom
- Features: Built-in Features, Ceiling Fan(s), En Suite Bathroom, Walk-In Closet(s)
- Level: First
- Dimensions: 12 x 13
Bedroom
- Features: Built-in Features, Ceiling Fan(s), En Suite Bathroom, Walk-In Closet(s)
- Level: First
- Dimensions: 11 x 12
Primary bathroom
- Features: Built-in Features, Dual Sinks, Double Vanity, Garden Tub/Roman Tub, Stone Counters, Separate Shower
- Level: First
- Dimensions: 17 x 9
Breakfast room nook
- Level: First
- Dimensions: 14 x 12
Dining room
- Level: First
- Dimensions: 13 x 11
Other
- Features: Built-in Features, Dual Sinks, En Suite Bathroom, Jack and Jill Bath, Linen Closet, Solid Surface Counters, Separate Shower
- Level: First
- Dimensions: 26 x 6
Half bath
- Features: Solid Surface Counters
- Level: First
- Dimensions: 9 x 3
Kitchen
- Features: Breakfast Bar, Built-in Features, Eat-in Kitchen, Granite Counters, Kitchen Island, Walk-In Pantry
- Level: First
- Dimensions: 14 x 20
Living room
- Features: Ceiling Fan(s), Fireplace
- Level: First
- Dimensions: 18 x 20
Office
- Features: Ceiling Fan(s)
- Level: First
- Dimensions: 12 x 15
Utility room
- Features: Built-in Features, Utility Room
- Level: First
- Dimensions: 8 x 9
Heating
- Central, Electric, Fireplace(s), Propane
Cooling
- Central Air, Ceiling Fan(s), Electric
Appliances
- Included: Convection Oven, Dishwasher, Electric Water Heater, Gas Cooktop, Disposal, Microwave, Vented Exhaust Fan
- Laundry: Washer Hookup, Electric Dryer Hookup, Laundry in Utility Room
Features
- Built-in Features, Chandelier, Decorative/Designer Lighting Fixtures, Double Vanity, Eat-in Kitchen, High Speed Internet, Kitchen Island, Open Floorplan, Pantry, Cable TV, Vaulted Ceiling(s), Walk-In Closet(s)
- Flooring: Carpet, Ceramic Tile, Hardwood
- Windows: Shutters, Window Coverings
- Has basement: No
- Number of fireplaces: 1
- Fireplace features: Gas Log, Living Room
Interior area
- Total interior livable area: 2,823 sqft
Property
Parking
- Total spaces: 3
- Parking features: Door-Multi, Door-Single, Garage, Garage Door Opener, Inside Entrance, Kitchen Level, Side By Side
- Attached garage spaces: 3
Features
- Levels: One
- Stories: 1
- Patio & porch: Rear Porch, Covered
- Exterior features: Rain Gutters
- Pool features: Gunite, In Ground, Outdoor Pool, Pool, Pool Sweep, Waterfall, Water Feature
- Fencing: Back Yard,Wood
Lot
- Size: 0.50 Acres
- Features: Back Yard, Interior Lot, Lawn, Landscaped, Subdivision, Sprinkler System
Details
- Parcel number: 126496304100
Construction
Type & style
- Home type: SingleFamily
- Architectural style: Traditional,Detached
- Property subtype: Single Family Residence
Materials
- Brick, Rock, Stone
- Foundation: Slab
- Roof: Composition
Condition
- Year built: 2016
Utilities & green energy
- Sewer: Public Sewer
- Water: Public
- Utilities for property: Propane, Sewer Available, Separate Meters, Underground Utilities, Water Available, Cable Available
Community & neighborhood
Community
- Community features: Fishing, Playground, Park, Trails/Paths
Location
- Region: Burleson
- Subdivision: Prairie Timber Estates
HOA & financial
HOA
- Has HOA: Yes
- HOA fee: $500 annually
- Services included: All Facilities, Association Management, Maintenance Grounds
- Association name: T&D Ross Management Services, Inc.
Other
Other facts
- Listing terms: Cash,Conventional,FHA,VA Loan
Price history
| Date | Event | Price |
|---|---|---|
| 7/10/2025 | Sold | -- |
Source: NTREIS #20956106 Report a problem | ||
| 6/23/2025 | Pending sale | $650,000$230/sqft |
Source: NTREIS #20956106 Report a problem | ||
| 6/17/2025 | Contingent | $650,000$230/sqft |
Source: NTREIS #20956106 Report a problem | ||
| 6/4/2025 | Listed for sale | $650,000+23.8%$230/sqft |
Source: NTREIS #20956106 Report a problem | ||
| 6/18/2021 | Sold | -- |
Source: NTREIS #14590018 Report a problem | ||
Public tax history
| Year | Property taxes | Tax assessment |
|---|---|---|
| 2024 | $7,765 | $617,157 +10% |
| 2023 | $7,765 -18.5% | $561,052 +10% |
| 2022 | $9,527 -1.8% | $510,047 +24.1% |
Find assessor info on the county website
Neighborhood: 76028
Nearby schools
GreatSchools rating
- 9/10North Joshua Elementary SchoolGrades: PK-5Distance: 2 mi
- 6/10R C Loflin Middle SchoolGrades: 6-8Distance: 4.3 mi
- 6/10Joshua High SchoolGrades: 9-12Distance: 5.1 mi
Schools provided by the listing agent
- Elementary: Njoshua
- Middle: Loflin
- High: Joshua
- District: Joshua ISD
Source: NTREIS. This data may not be complete. We recommend contacting the local school district to confirm school assignments for this home.
Get a cash offer in 3 minutes
Find out how much your home could sell for in as little as 3 minutes with a no-obligation cash offer.
Estimated market value$648,200
Get a cash offer in 3 minutes
Find out how much your home could sell for in as little as 3 minutes with a no-obligation cash offer.
Estimated market value
$648,200



