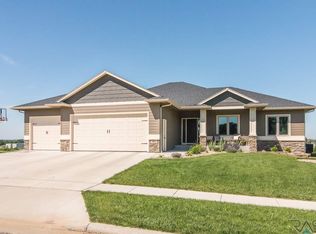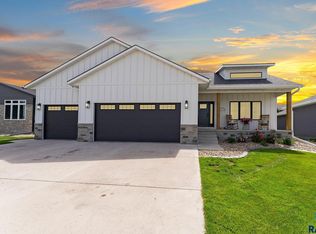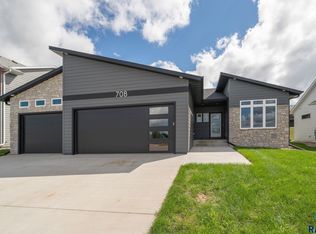Sold for $602,500 on 02/28/25
$602,500
704 S 4th Cir, Brandon, SD 57005
4beds
2,607sqft
Single Family Residence
Built in 2022
0.25 Acres Lot
$606,300 Zestimate®
$231/sqft
$3,079 Estimated rent
Home value
$606,300
$570,000 - $643,000
$3,079/mo
Zestimate® history
Loading...
Owner options
Explore your selling options
What's special
An exclusive opportunity awaits to own one of just 30 homes nestled in a private Lake community within Brandon, South Dakota. This exquisite two-story residence is the last of its kind in the coveted Aspen Harbor development. Enjoy the fishing, hiking, swimming and non-motorized boating activities, all against the scenic backdrop of the 12-acre lake. This expansive home boasts a generously sized 3-car garage, insulated & heated for your comfort. The upper-level hosts all of the bedrooms & laundry, with a versatile 4th bedroom that can double as a loft/flex space. The main level impresses with its spaciousness & practicality. Features include a spacious mudroom, custom fireplace, HUGE kitchen island & a large pantry with countertop space and outlets. The lower level presents endless possibilities and room to grow with the potential for 2 additional bedrooms, bathroom, and family room with a wet bar. And you can still pick the layout or finishes!!! Landscaping, sprinklers & sod included. Broker owned.
Zillow last checked: 8 hours ago
Listing updated: February 28, 2025 at 04:34pm
Listed by:
Justin R Oakland,
Oakland Real Estate,
Justin R Oakland,
Oakland Real Estate
Bought with:
Dana L Fisher
Source: Realtor Association of the Sioux Empire,MLS#: 22500007
Facts & features
Interior
Bedrooms & bathrooms
- Bedrooms: 4
- Bathrooms: 3
- Full bathrooms: 2
- 1/2 bathrooms: 1
Primary bedroom
- Description: Large with On-Suite Bath and WIC
- Level: Upper
- Area: 240
- Dimensions: 16 x 15
Bedroom 2
- Description: WIC and Jack and Jill bath.
- Level: Upper
- Area: 132
- Dimensions: 12 x 11
Bedroom 3
- Description: WIC and Jack and Jill bath.
- Level: Upper
- Area: 132
- Dimensions: 12 x 11
Bedroom 4
- Description: WIC this room can be used for any thing
- Level: Upper
- Area: 391
- Dimensions: 23 x 17
Dining room
- Description: Very spacious with slider to back patio.
- Level: Main
- Area: 121
- Dimensions: 11 x 11
Kitchen
- Description: Tons of Cabinets and a Pantry.
- Level: Main
- Area: 170
- Dimensions: 10 x 17
Living room
- Description: Very large and welcoming with fireplace
- Level: Main
- Area: 270
- Dimensions: 18 x 15
Heating
- 90% Efficient, Natural Gas, Zoned
Cooling
- Central Air
Appliances
- Included: Range, Microwave, Dishwasher, Disposal, Refrigerator
Features
- 3+ Bedrooms Same Level, Master Bath, High Speed Internet
- Flooring: Carpet, Vinyl
- Basement: Full
- Number of fireplaces: 1
- Fireplace features: Electric
Interior area
- Total interior livable area: 2,607 sqft
- Finished area above ground: 2,607
- Finished area below ground: 0
Property
Parking
- Total spaces: 3
- Parking features: Concrete
- Garage spaces: 3
Features
- Levels: Two
- Patio & porch: Front Porch
- Has view: Yes
- View description: Lake
- Has water view: Yes
- Water view: Lake
- Body of water: Temporary Check Back
Lot
- Size: 0.25 Acres
- Dimensions: 70 x 155
- Features: City Lot
Details
- Parcel number: 96570
Construction
Type & style
- Home type: SingleFamily
- Architectural style: Two Story
- Property subtype: Single Family Residence
Materials
- Cement Siding, Hard Board, Metal, Stone
- Roof: Composition
Condition
- Year built: 2022
Utilities & green energy
- Sewer: Public Sewer
- Water: Public
Community & neighborhood
Location
- Region: Brandon
- Subdivision: ASPEN HARBOR AN ADDITION TO THE CITY OF BRANDON
HOA & financial
HOA
- Has HOA: Yes
- HOA fee: $30 monthly
- Amenities included: Other
Other
Other facts
- Listing terms: Conventional
- Road surface type: Asphalt, Concrete, Curb and Gutter
Price history
| Date | Event | Price |
|---|---|---|
| 11/12/2025 | Listing removed | $649,500+7.8%$249/sqft |
Source: | ||
| 2/28/2025 | Sold | $602,500+0.4%$231/sqft |
Source: | ||
| 1/1/2025 | Listed for sale | $599,900$230/sqft |
Source: | ||
| 12/13/2024 | Listing removed | $599,900$230/sqft |
Source: | ||
| 11/14/2024 | Listed for sale | $599,900-7.6%$230/sqft |
Source: | ||
Public tax history
| Year | Property taxes | Tax assessment |
|---|---|---|
| 2024 | $6,857 +27% | $532,800 +68.9% |
| 2023 | $5,400 | $315,400 |
Find assessor info on the county website
Neighborhood: 57005
Nearby schools
GreatSchools rating
- 9/10Robert Bennis Elementary - 05Grades: K-4Distance: 1.2 mi
- 9/10Brandon Valley Middle School - 02Grades: 7-8Distance: 0.7 mi
- 7/10Brandon Valley High School - 01Grades: 9-12Distance: 0.5 mi
Schools provided by the listing agent
- Elementary: Brandon ES
- Middle: Brandon Valley MS
- High: Brandon Valley HS
- District: Brandon Valley 49-2
Source: Realtor Association of the Sioux Empire. This data may not be complete. We recommend contacting the local school district to confirm school assignments for this home.

Get pre-qualified for a loan
At Zillow Home Loans, we can pre-qualify you in as little as 5 minutes with no impact to your credit score.An equal housing lender. NMLS #10287.


