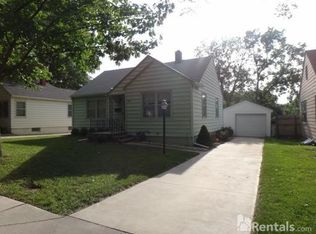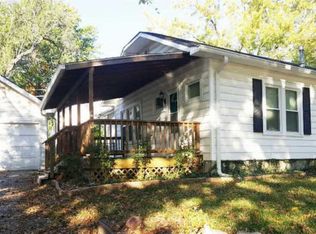Sold on 08/29/25
Price Unknown
704 SW Randolph Ave, Topeka, KS 66606
3beds
1,302sqft
Single Family Residence, Residential
Built in 1946
6,534 Square Feet Lot
$166,200 Zestimate®
$--/sqft
$1,363 Estimated rent
Home value
$166,200
$143,000 - $193,000
$1,363/mo
Zestimate® history
Loading...
Owner options
Explore your selling options
What's special
Welcome home to this beautifully maintained, low maintenance 3-bedroom, 2-bath ranch nestled in a quiet and friendly neighborhood. From the moment you step inside, you’ll appreciate the warmth of solid oak hardwood floors and the inviting layout that flows effortlessly from room to room. The open-concept kitchen is perfect for both daily living and entertaining—featuring generous cabinet space, a breakfast bar, and easy access to the dining and living areas. Enjoy the comfort of two full bathrooms, including a private ensuite off the primary bedroom. Each bedroom offers ample natural light and closet space. Step outside and you’ll find a fully fenced backyard, complete with a dedicated dog kennel—perfect for pet lovers. The oversized two-car garage includes a rare floor drain, ideal for car enthusiasts, hobbyists, or anyone who appreciates a clean, functional workspace. Some listing photos have been virtually staged to illustrate possibilities. Furnished digitally, priced in reality! Whether you're enjoying quiet mornings on the porch swing or hosting friends in the spacious yard, this home offers the perfect blend of comfort, functionality, and charm.
Zillow last checked: 8 hours ago
Listing updated: August 29, 2025 at 02:23pm
Listed by:
John Bowes 785-414-9124,
Countrywide Realty, Inc.
Bought with:
Karen Hight, 00250577
Kirk & Cobb, Inc.
Source: Sunflower AOR,MLS#: 240746
Facts & features
Interior
Bedrooms & bathrooms
- Bedrooms: 3
- Bathrooms: 2
- Full bathrooms: 2
Primary bedroom
- Level: Main
- Area: 117.66
- Dimensions: 10.6x11.10
Bedroom 2
- Level: Main
- Area: 135.7
- Dimensions: 11.8x11.5
Bedroom 3
- Level: Main
- Area: 110.58
- Dimensions: 9.7x11.4
Dining room
- Level: Main
- Area: 94.8
- Dimensions: 12x7.9
Family room
- Level: Main
- Dimensions: 16.3x11.4 Hearth room
Kitchen
- Level: Main
- Area: 211.64
- Dimensions: 14.8x14.3
Laundry
- Level: Main
- Dimensions: In kitchen
Living room
- Level: Main
- Area: 205.2
- Dimensions: 18x11.4
Heating
- Natural Gas
Cooling
- Central Air
Appliances
- Included: Electric Range, Microwave, Dishwasher, Refrigerator, Disposal, Humidifier
- Laundry: Main Level, In Basement, In Kitchen
Features
- Sheetrock, 8' Ceiling
- Flooring: Hardwood, Carpet
- Doors: Storm Door(s)
- Windows: Storm Window(s)
- Basement: Sump Pump,Concrete,Unfinished
- Number of fireplaces: 1
- Fireplace features: One, Gas, Other
Interior area
- Total structure area: 1,302
- Total interior livable area: 1,302 sqft
- Finished area above ground: 1,302
- Finished area below ground: 0
Property
Parking
- Total spaces: 2
- Parking features: Detached
- Garage spaces: 2
Features
- Patio & porch: Covered
Lot
- Size: 6,534 sqft
- Features: Sidewalk
Details
- Parcel number: R10492
- Special conditions: Standard,Arm's Length
Construction
Type & style
- Home type: SingleFamily
- Architectural style: Ranch
- Property subtype: Single Family Residence, Residential
Materials
- Vinyl Siding
- Roof: Composition
Condition
- Year built: 1946
Utilities & green energy
- Water: Public
Community & neighborhood
Location
- Region: Topeka
- Subdivision: Pinehurst
Price history
| Date | Event | Price |
|---|---|---|
| 8/29/2025 | Sold | -- |
Source: | ||
| 8/10/2025 | Pending sale | $164,000$126/sqft |
Source: | ||
| 8/7/2025 | Listed for sale | $164,000$126/sqft |
Source: | ||
Public tax history
| Year | Property taxes | Tax assessment |
|---|---|---|
| 2025 | -- | $18,193 +2% |
| 2024 | $2,485 +3.6% | $17,845 +7% |
| 2023 | $2,399 +11.6% | $16,678 +15% |
Find assessor info on the county website
Neighborhood: Hughes
Nearby schools
GreatSchools rating
- 6/10Lowman Hill Elementary SchoolGrades: PK-5Distance: 0.8 mi
- 6/10Landon Middle SchoolGrades: 6-8Distance: 1.8 mi
- 5/10Topeka High SchoolGrades: 9-12Distance: 1.4 mi
Schools provided by the listing agent
- Elementary: Lowman Hill Elementary School/USD 501
- Middle: Landon Middle School/USD 501
- High: Topeka High School/USD 501
Source: Sunflower AOR. This data may not be complete. We recommend contacting the local school district to confirm school assignments for this home.

