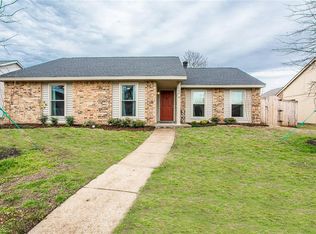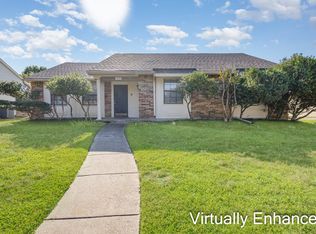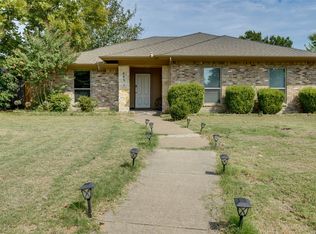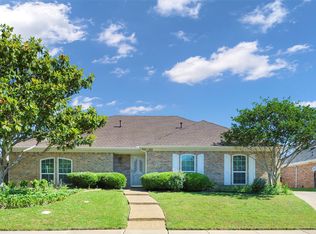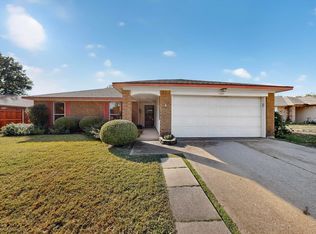LOCATION! LOCATION! LOCATION! This beautifully updated 3-bedroom, 2-bath home offers comfort, style, and functionality in one of the area’s most sought-after neighborhoods. Step into a light-filled living area featuring a cozy fireplace, perfect for relaxing evenings.
The home has been thoughtfully remodeled, including a fresh interior paint, and painted cabinets that give the kitchen a clean, modern look & ROOF only a year old. You'll love the new ceramic tile flooring in the kitchen and bathrooms—both stylish and easy to maintain.
Enjoy the spacious backyard oasis with a covered patio, ideal for entertaining or unwinding outdoors. Located just minutes from shopping, dining, and entertainment, this home is also zoned to highly rated Allen ISD schools—a fantastic opportunity for families.
Don't miss your chance to own this move-in-ready gem in a great location!
For sale
$344,900
704 Timberbend Trl, Allen, TX 75002
3beds
1,499sqft
Est.:
Single Family Residence
Built in 1983
7,405.2 Square Feet Lot
$341,300 Zestimate®
$230/sqft
$-- HOA
What's special
- 153 days |
- 935 |
- 68 |
Zillow last checked: 8 hours ago
Listing updated: September 04, 2025 at 08:29pm
Listed by:
Gladys Coria-Keatts 0653699 214-625-3297,
Divine Realty Group 214-625-3297
Source: NTREIS,MLS#: 20984408
Tour with a local agent
Facts & features
Interior
Bedrooms & bathrooms
- Bedrooms: 3
- Bathrooms: 2
- Full bathrooms: 2
Primary bedroom
- Features: Ceiling Fan(s), Walk-In Closet(s)
- Level: First
- Dimensions: 0 x 0
Bedroom
- Features: Ceiling Fan(s)
- Level: First
- Dimensions: 0 x 0
Bedroom
- Features: Ceiling Fan(s)
- Level: First
- Dimensions: 0 x 0
Living room
- Level: First
- Dimensions: 0 x 0
Heating
- Central
Cooling
- Central Air, Ceiling Fan(s)
Appliances
- Included: Dishwasher, Disposal
Features
- High Speed Internet, Cable TV
- Flooring: Ceramic Tile, Engineered Hardwood
- Has basement: No
- Number of fireplaces: 1
- Fireplace features: Wood Burning
Interior area
- Total interior livable area: 1,499 sqft
Video & virtual tour
Property
Parking
- Total spaces: 2
- Parking features: Garage
- Attached garage spaces: 2
Features
- Levels: One
- Stories: 1
- Patio & porch: Covered
- Pool features: None
- Fencing: Wood
Lot
- Size: 7,405.2 Square Feet
Details
- Parcel number: R114002001101
Construction
Type & style
- Home type: SingleFamily
- Architectural style: Traditional,Detached
- Property subtype: Single Family Residence
Materials
- Brick
- Foundation: Slab
- Roof: Composition
Condition
- Year built: 1983
Utilities & green energy
- Utilities for property: None, Cable Available
Community & HOA
Community
- Subdivision: Timber Bend Second Increment
HOA
- Has HOA: No
Location
- Region: Allen
Financial & listing details
- Price per square foot: $230/sqft
- Tax assessed value: $326,818
- Annual tax amount: $6,560
- Date on market: 7/11/2025
- Cumulative days on market: 83 days
- Listing terms: Cash,Conventional,FHA
Estimated market value
$341,300
$324,000 - $358,000
$2,164/mo
Price history
Price history
| Date | Event | Price |
|---|---|---|
| 9/5/2025 | Price change | $344,900-2.8%$230/sqft |
Source: NTREIS #20984408 Report a problem | ||
| 7/11/2025 | Listed for sale | $354,900+9.2%$237/sqft |
Source: NTREIS #20984408 Report a problem | ||
| 5/10/2024 | Sold | -- |
Source: NTREIS #20579974 Report a problem | ||
| 4/26/2024 | Pending sale | $325,000$217/sqft |
Source: NTREIS #20579974 Report a problem | ||
| 4/18/2024 | Contingent | $325,000$217/sqft |
Source: NTREIS #20579974 Report a problem | ||
Public tax history
Public tax history
| Year | Property taxes | Tax assessment |
|---|---|---|
| 2025 | -- | $326,818 -11.6% |
| 2024 | $6,560 +4.5% | $369,810 +5.6% |
| 2023 | $6,278 +5.4% | $350,310 +16.7% |
Find assessor info on the county website
BuyAbility℠ payment
Est. payment
$2,211/mo
Principal & interest
$1673
Property taxes
$417
Home insurance
$121
Climate risks
Neighborhood: Timberbend
Nearby schools
GreatSchools rating
- 5/10Gene M Reed Elementary SchoolGrades: PK-6Distance: 0.4 mi
- 9/10Walter & Lois Curtis Middle SchoolGrades: 7-8Distance: 0.5 mi
- 8/10Allen High SchoolGrades: 9-12Distance: 1.4 mi
Schools provided by the listing agent
- Elementary: Reed
- Middle: Curtis
- High: Allen
- District: Allen ISD
Source: NTREIS. This data may not be complete. We recommend contacting the local school district to confirm school assignments for this home.
- Loading
- Loading
